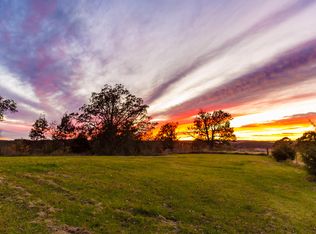Closed
Price Unknown
904 Arnold Road, Hollister, MO 65672
3beds
2,152sqft
Single Family Residence
Built in 2001
40 Acres Lot
$472,100 Zestimate®
$--/sqft
$2,054 Estimated rent
Home value
$472,100
$448,000 - $496,000
$2,054/mo
Zestimate® history
Loading...
Owner options
Explore your selling options
What's special
Showcase Home - 2 Level with 46'x23' 3-Car Garage or Workshop. Private and secluded with 40 acres m/l. Original Owner. Custom oak cabinets. Garden Area, Wrap Around Covered Porches, Hardwood Floors, Spectacular Views. Home has a Generac Generator that services home and shop. Must See! Won't Last.
Zillow last checked: 8 hours ago
Listing updated: November 24, 2025 at 07:53am
Listed by:
Jim Strong 417-337-4311,
ReeceNichols - Branson
Bought with:
Non-MLSMember Non-MLSMember, 111
Default Non Member Office
Source: SOMOMLS,MLS#: 60298164
Facts & features
Interior
Bedrooms & bathrooms
- Bedrooms: 3
- Bathrooms: 3
- Full bathrooms: 2
- 1/2 bathrooms: 1
Bedroom 1
- Area: 266.42
- Dimensions: 15.4 x 17.3
Bedroom 2
- Area: 242.36
- Dimensions: 14.6 x 16.6
Bathroom full
- Area: 69.16
- Dimensions: 9.1 x 7.6
Bathroom half
- Area: 23.76
- Dimensions: 3.6 x 6.6
Bathroom three quarter
- Area: 96.28
- Dimensions: 11.6 x 8.3
Entry hall
- Area: 268.32
- Dimensions: 17.2 x 15.6
Family room
- Area: 341.44
- Dimensions: 17.6 x 19.4
Garage
- Area: 1053.4
- Dimensions: 46 x 22.9
Other
- Area: 295.68
- Dimensions: 16.8 x 17.6
Laundry
- Area: 107
- Dimensions: 10.7 x 10
Living room
- Area: 269.88
- Dimensions: 15.6 x 17.3
Porch
- Area: 160
- Dimensions: 20 x 8
Utility room
- Area: 196.62
- Dimensions: 11.3 x 17.4
Heating
- Heat Pump, Electric
Cooling
- Heat Pump
Appliances
- Included: Electric Cooktop, Gas Water Heater, Free-Standing Electric Oven, Water Softener Owned, Dishwasher
- Laundry: In Basement, W/D Hookup
Features
- Walk-in Shower, Laminate Counters, Walk-In Closet(s)
- Flooring: Carpet, Tile, Hardwood
- Windows: Blinds, Double Pane Windows
- Basement: Concrete,Finished,Storage Space,Walk-Out Access,Full
- Has fireplace: Yes
- Fireplace features: Living Room, Wood Burning
Interior area
- Total structure area: 2,488
- Total interior livable area: 2,152 sqft
- Finished area above ground: 1,152
- Finished area below ground: 1,000
Property
Parking
- Total spaces: 3
- Parking features: RV Access/Parking, Workshop in Garage, Private, Garage Faces Front, Additional Parking
- Attached garage spaces: 3
Features
- Levels: One
- Stories: 1
- Patio & porch: Covered, Wrap Around, Side Porch, Front Porch, Deck
- Exterior features: Rain Gutters, Garden
- Has view: Yes
- View description: Panoramic, Valley
Lot
- Size: 40 Acres
- Features: Acreage, Horses Allowed, Mature Trees, Secluded, Wooded
Details
- Parcel number: 201.002000000004.000
- Horses can be raised: Yes
Construction
Type & style
- Home type: SingleFamily
- Architectural style: Ranch
- Property subtype: Single Family Residence
Materials
- Vinyl Siding
- Foundation: Poured Concrete
- Roof: Composition
Condition
- Year built: 2001
Utilities & green energy
- Sewer: Septic Tank
- Water: Private
Community & neighborhood
Security
- Security features: Smoke Detector(s)
Location
- Region: Hollister
- Subdivision: N/A
Other
Other facts
- Listing terms: Cash,VA Loan,USDA/RD,FHA,Exchange,Conventional
- Road surface type: Gravel
Price history
| Date | Event | Price |
|---|---|---|
| 11/21/2025 | Sold | -- |
Source: | ||
| 9/30/2025 | Pending sale | $499,000$232/sqft |
Source: | ||
| 6/27/2025 | Listed for sale | $499,000$232/sqft |
Source: | ||
Public tax history
| Year | Property taxes | Tax assessment |
|---|---|---|
| 2025 | -- | $21,530 -15.4% |
| 2024 | $1,369 0% | $25,460 |
| 2023 | $1,370 -6.6% | $25,460 -8.1% |
Find assessor info on the county website
Neighborhood: 65672
Nearby schools
GreatSchools rating
- 4/10Hollister Elementary SchoolGrades: 2-5Distance: 5.2 mi
- 5/10Hollister Middle SchoolGrades: 6-8Distance: 5.6 mi
- 5/10Hollister High SchoolGrades: 9-12Distance: 5.6 mi
Schools provided by the listing agent
- Elementary: Hollister
- Middle: Hollister
- High: Hollister
Source: SOMOMLS. This data may not be complete. We recommend contacting the local school district to confirm school assignments for this home.
Sell for more on Zillow
Get a Zillow Showcase℠ listing at no additional cost and you could sell for .
$472,100
2% more+$9,442
With Zillow Showcase(estimated)$481,542
