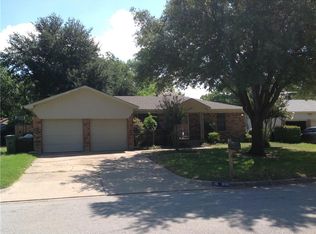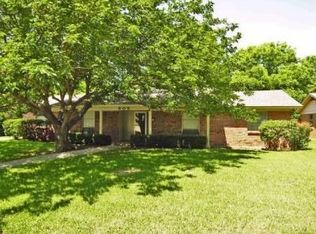Sold
Price Unknown
904 Billie Ruth Ln, Hurst, TX 76053
4beds
1,655sqft
Single Family Residence
Built in 1961
8,041.18 Square Feet Lot
$315,900 Zestimate®
$--/sqft
$2,425 Estimated rent
Home value
$315,900
$291,000 - $341,000
$2,425/mo
Zestimate® history
Loading...
Owner options
Explore your selling options
What's special
LOCATION ....LOCATION ... Updated Nice, clean brick home with 4 Bedrooms, 2.5 baths and 2 living areas. Open kitchen with Quartz Countertops and Vinyl waterproof flooring. Fresh paint , new windows and Fenced backyard. Home has some accessibility features including ramps at front. Property located in established neighborhood in a Convenient location close to shopping, restaurants and entertainment. Easy Commute with access close to both Hwy 121 and Hwy 820.
Zillow last checked: 8 hours ago
Listing updated: June 19, 2025 at 07:30pm
Listed by:
Romany Sharkawy 0803175 214-586-4461,
United Real Estate 972-372-0590
Bought with:
Misty Kacho
Alliance Real Estate
Source: NTREIS,MLS#: 20832747
Facts & features
Interior
Bedrooms & bathrooms
- Bedrooms: 4
- Bathrooms: 3
- Full bathrooms: 2
- 1/2 bathrooms: 1
Primary bedroom
- Level: First
- Dimensions: 14 x 14
Bedroom
- Level: First
- Dimensions: 12 x 11
Bedroom
- Level: First
- Dimensions: 12 x 11
Bedroom
- Level: First
- Dimensions: 10 x 10
Den
- Level: First
- Dimensions: 20 x 12
Dining room
- Level: First
- Dimensions: 10 x 9
Kitchen
- Level: First
- Dimensions: 11 x 10
Living room
- Level: First
- Dimensions: 20 x 12
Heating
- Central
Cooling
- Central Air
Appliances
- Included: Dishwasher, Electric Range, Disposal, Gas Water Heater, Microwave
- Laundry: Washer Hookup, Electric Dryer Hookup, In Garage
Features
- Granite Counters
- Flooring: Vinyl
- Has basement: No
- Number of fireplaces: 1
- Fireplace features: Electric, Living Room
Interior area
- Total interior livable area: 1,655 sqft
Property
Parking
- Total spaces: 2
- Parking features: Door-Multi, Epoxy Flooring, Garage Faces Front, Garage
- Attached garage spaces: 2
Accessibility
- Accessibility features: Accessible Approach with Ramp, Accessible Entrance
Features
- Levels: One
- Stories: 1
- Patio & porch: Front Porch
- Pool features: None
- Fencing: Wood
Lot
- Size: 8,041 sqft
- Features: Interior Lot
Details
- Parcel number: 01051024
Construction
Type & style
- Home type: SingleFamily
- Architectural style: Traditional,Detached
- Property subtype: Single Family Residence
Materials
- Brick
- Foundation: Pillar/Post/Pier
- Roof: Asphalt,Shingle
Condition
- Year built: 1961
Utilities & green energy
- Sewer: Public Sewer
- Water: Public
- Utilities for property: Cable Available, Sewer Available, Water Available
Community & neighborhood
Location
- Region: Hurst
- Subdivision: Glenn View Add
Other
Other facts
- Listing terms: Cash,Conventional,FHA,VA Loan
- Road surface type: Asphalt
Price history
| Date | Event | Price |
|---|---|---|
| 3/11/2025 | Sold | -- |
Source: NTREIS #20832747 Report a problem | ||
| 2/27/2025 | Pending sale | $325,000$196/sqft |
Source: NTREIS #20832747 Report a problem | ||
| 2/21/2025 | Contingent | $325,000$196/sqft |
Source: NTREIS #20832747 Report a problem | ||
| 2/18/2025 | Listed for sale | $325,000$196/sqft |
Source: NTREIS #20832747 Report a problem | ||
| 2/15/2025 | Contingent | $325,000$196/sqft |
Source: NTREIS #20832747 Report a problem | ||
Public tax history
| Year | Property taxes | Tax assessment |
|---|---|---|
| 2024 | $4,677 -0.7% | $229,000 -2.6% |
| 2023 | $4,708 -28.1% | $235,000 -17.4% |
| 2022 | $6,550 +7.6% | $284,461 +10.7% |
Find assessor info on the county website
Neighborhood: Glenn View
Nearby schools
GreatSchools rating
- 7/10Donna Park Elementary SchoolGrades: PK-6Distance: 0.4 mi
- 8/10Bedford Junior High SchoolGrades: 7-9Distance: 2.7 mi
- 8/10Bell High SchoolGrades: 10-12Distance: 2.2 mi
Schools provided by the listing agent
- Elementary: Donna Park
- High: Bell
- District: Hurst-Euless-Bedford ISD
Source: NTREIS. This data may not be complete. We recommend contacting the local school district to confirm school assignments for this home.
Get a cash offer in 3 minutes
Find out how much your home could sell for in as little as 3 minutes with a no-obligation cash offer.
Estimated market value$315,900
Get a cash offer in 3 minutes
Find out how much your home could sell for in as little as 3 minutes with a no-obligation cash offer.
Estimated market value
$315,900

