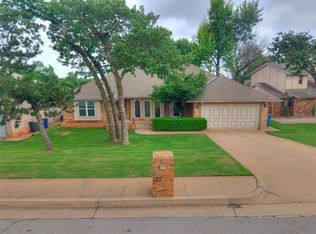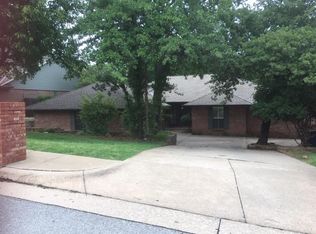Sold for $350,000
$350,000
904 Carfax Rd, Edmond, OK 73034
4beds
2,629sqft
Single Family Residence
Built in 1983
10,227.89 Square Feet Lot
$350,300 Zestimate®
$133/sqft
$2,605 Estimated rent
Home value
$350,300
$333,000 - $368,000
$2,605/mo
Zestimate® history
Loading...
Owner options
Explore your selling options
What's special
One and a half story stone & frame home in Kingston Add Amd with nice curb appeal. Great open floor plan with a large living room featuring wood look ceramic tile flooring, a stone fireplace and large windows to provide a view of the backyard, the huge wood deck and inground swimming pool. The kitchen features new granite countertop, stainless steel appliances and ceramic tile floors. Dining room has wood look ceramic tile flooring and opens out to the first story wood deck. The primary bedroom suite is huge and features the wood look ceramic tile and double doors to the large private bath featuring new granite countertops with new sinks & faucets, ceramic tile floor and walk-in closet. Bedroom 2 of 4 is also downstairs and has a view and access to the backyard wood deck and pool. The 2nd downstairs bathroom also has been upgraded with new granite countertop. Stairs to the 2nd floor are ceramic tile and lead up to a balcony overlooking the living room. Upstairs features two more bedrooms and a full bath. Bedroom 3 opens up to the 2nd floor wood deck which overlooks the privacy fenced backyard, the huge ground floor deck, pool and pool house. The pool house has a bathroom and shower.
Zillow last checked: 8 hours ago
Listing updated: October 09, 2025 at 08:01pm
Listed by:
Ronnie Maynard 405-527-3012,
CB/Heart of Oklahoma
Bought with:
Manish Shrestha, 205191
Copper Creek Real Estate
Source: MLSOK/OKCMAR,MLS#: 1168272
Facts & features
Interior
Bedrooms & bathrooms
- Bedrooms: 4
- Bathrooms: 3
- Full bathrooms: 3
Heating
- Central
Cooling
- Has cooling: Yes
Appliances
- Included: Dishwasher, Microwave, Refrigerator, Water Heater
- Laundry: Laundry Room
Features
- Ceiling Fan(s), Stained Wood
- Flooring: Tile
- Number of fireplaces: 1
- Fireplace features: Masonry
Interior area
- Total structure area: 2,629
- Total interior livable area: 2,629 sqft
Property
Parking
- Total spaces: 2
- Parking features: Garage
- Garage spaces: 2
Features
- Levels: One and One Half
- Stories: 1
- Patio & porch: Deck
- Exterior features: Balcony
- Has private pool: Yes
- Pool features: Fenced, Pool Cover, Vinyl
Lot
- Size: 10,227 sqft
- Features: Interior Lot
Details
- Additional structures: Outbuilding
- Parcel number: 904NONECarfax73034
- Special conditions: None
Construction
Type & style
- Home type: SingleFamily
- Architectural style: Traditional
- Property subtype: Single Family Residence
Materials
- Brick & Frame
- Foundation: Combination
- Roof: Composition
Condition
- Year built: 1983
Utilities & green energy
- Utilities for property: Cable Available, Public
Community & neighborhood
Location
- Region: Edmond
HOA & financial
HOA
- Has HOA: Yes
- HOA fee: $150 annually
- Services included: Common Area Maintenance
Other
Other facts
- Listing terms: Cash,Sell FHA or VA
Price history
| Date | Event | Price |
|---|---|---|
| 10/8/2025 | Sold | $350,000-4.1%$133/sqft |
Source: | ||
| 8/5/2025 | Pending sale | $365,000$139/sqft |
Source: | ||
| 6/16/2025 | Listed for sale | $365,000$139/sqft |
Source: | ||
Public tax history
| Year | Property taxes | Tax assessment |
|---|---|---|
| 2024 | $3,460 +5.8% | $32,945 +5% |
| 2023 | $3,271 +4.6% | $31,377 +5% |
| 2022 | $3,127 +5.5% | $29,883 +5% |
Find assessor info on the county website
Neighborhood: Kingston
Nearby schools
GreatSchools rating
- 6/10Northern Hills Elementary SchoolGrades: PK-5Distance: 0.3 mi
- 7/10Sequoyah Middle SchoolGrades: 6-8Distance: 0.4 mi
- 10/10North High SchoolGrades: 9-12Distance: 1.4 mi
Schools provided by the listing agent
- Elementary: Northern Hills ES
- Middle: Sequoyah MS
- High: North HS
Source: MLSOK/OKCMAR. This data may not be complete. We recommend contacting the local school district to confirm school assignments for this home.
Get a cash offer in 3 minutes
Find out how much your home could sell for in as little as 3 minutes with a no-obligation cash offer.
Estimated market value$350,300
Get a cash offer in 3 minutes
Find out how much your home could sell for in as little as 3 minutes with a no-obligation cash offer.
Estimated market value
$350,300

