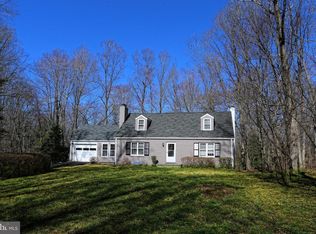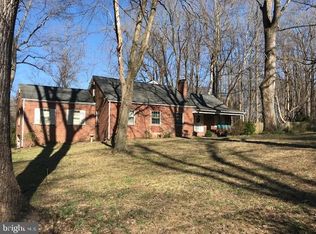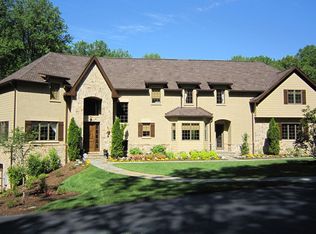Elegance and privacy are the hallmarks of this palatial estate. This 20,000 square foot home with 7 bedrooms, 7+ baths offers an extraordinary luxury lifestyle amidst a serene surrounding landscape. A long, tree-lined drive circles at the entry and presents a magnificent stone home, with tall Corinthian columns on either side of wide porch steps. Custom double doors of glass and iron open to an impressive, yet welcoming marble-floored reception hall. Upon entering, sleek marble flooring leads you to a formal living on the right and dining room on the left, perfect for accommodating guests. A few steps in reveal a stunningly bright great room: floor to ceiling windows with 3 sets of French doors provide a sun-drenched space from the rich hardwood floors to the coffered ceiling and crystal chandeliers two stories overhead. Master chefs and amateur cooks alike will treasure the simple elegance and thoughtful design of the bright gourmet kitchen stretching the entire width of the home. A professional Wolf range with 8 burners, a griddle and dual ovens serves as centerpiece amidst wrap-around granite countertops and two beautifully finished, expansive islands. Ivory-hued cabinetry and two corner china cabinets provide ample storage. A separate breakfast area on one end complements the bar seating along either island. The opposite end of the room features a large informal dining area that opens via French doors to the rear deck. Among the bedrooms upstairs is the impressive Master Suite. Rich hardwood floors stretch from the master suite foyer with morning kitchen, to a lovely sleeping area, and separate a sitting room with corner gas fireplace. Tiered, tray ceilings with generous crown moldings, and recessed lighting create comfortable elegance. The suite extends into the huge marbled bath complete with a his and her steam shower, relaxing Jacuzzi bathtub, his and her vanities, and two separate water closets. Generous his/her walk-in dressing room/closets with dark wood built-ins complete the suite. This level offers four additional bedrooms suites, each with walk-in closet and unique updated bath, along with a large laundry room and open family room. A large finished space on the 2nd upper level can be used as playroom, studio or office. Additional features of the home include a professional office/library with outside access, separate music/receiving room, wrap around deck in the rear of the house, private Mediterranean terrace with retaining wall, main level bedroom suite, a posh 18-seat home cinema, glass-enclosed fitness room, spa suite with steam room and shower, security system, elevator, and a well-equipped wet bar. In addition, the scenic and beautifully landscaped lot stretches 3.6 acres for ultimate serenity and privacy. The overall layout of the home is open and bright, creating a luxuriously welcoming and elegant atmosphere for family and guests.
This property is off market, which means it's not currently listed for sale or rent on Zillow. This may be different from what's available on other websites or public sources.


