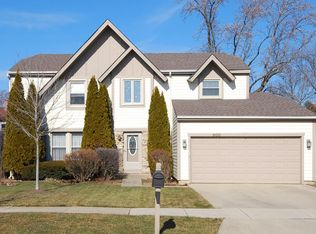Closed
$602,000
904 Dannet Rd, Buffalo Grove, IL 60089
4beds
2,199sqft
Single Family Residence
Built in 1979
6,098.4 Square Feet Lot
$625,300 Zestimate®
$274/sqft
$3,946 Estimated rent
Home value
$625,300
$569,000 - $688,000
$3,946/mo
Zestimate® history
Loading...
Owner options
Explore your selling options
What's special
Charming Colonial Home located in Devonshire Subdivison. This beautiful home features 4-bedroom, 2.5 bath, Partial Finished Basement, 2 Car Garage. Stunning hardwood floors. Beautiful kitchen with stainless steel appliances, sliding glass doors lead to the backyard patio. Main level features - formal living room area and family room, dining room area, kitchen, and powder room -mud/laundry room is located just off the attached two-car garage. 2nd Level features Master Bedroom with a walk-in closet with a beautifully remodeled master bathroom with granite tops. Three additional spacious bedrooms, and a remodeled full hallway bathroom with granite tops. Located near Sunset Grove Shopping Center. *Award-winning School Districts #96 and #125 - Stevenson High School* Prime Location! Must come see before it's gone.
Zillow last checked: 8 hours ago
Listing updated: April 22, 2025 at 12:33pm
Listing courtesy of:
Rubi Romero 847-404-1818,
Coldwell Banker Realty
Bought with:
Debbie Croft
@properties Christie's International Real Estate
Source: MRED as distributed by MLS GRID,MLS#: 12311897
Facts & features
Interior
Bedrooms & bathrooms
- Bedrooms: 4
- Bathrooms: 3
- Full bathrooms: 2
- 1/2 bathrooms: 1
Primary bedroom
- Features: Flooring (Carpet), Window Treatments (Blinds), Bathroom (Full)
- Level: Second
- Area: 240 Square Feet
- Dimensions: 20X12
Bedroom 2
- Features: Flooring (Carpet), Window Treatments (Blinds)
- Level: Second
- Area: 165 Square Feet
- Dimensions: 15X11
Bedroom 3
- Features: Flooring (Carpet), Window Treatments (Blinds)
- Level: Second
- Area: 120 Square Feet
- Dimensions: 12X10
Bedroom 4
- Features: Flooring (Parquet), Window Treatments (Blinds)
- Level: Second
- Area: 120 Square Feet
- Dimensions: 12X10
Dining room
- Features: Flooring (Hardwood), Window Treatments (Blinds)
- Level: Main
- Area: 154 Square Feet
- Dimensions: 14X11
Family room
- Features: Flooring (Hardwood), Window Treatments (Blinds)
- Level: Main
- Area: 228 Square Feet
- Dimensions: 19X12
Kitchen
- Features: Kitchen (Eating Area-Table Space), Flooring (Hardwood), Window Treatments (Blinds)
- Level: Main
- Area: 187 Square Feet
- Dimensions: 17X11
Laundry
- Features: Window Treatments (Blinds)
- Level: Main
- Area: 35 Square Feet
- Dimensions: 5X7
Living room
- Features: Flooring (Hardwood), Window Treatments (Blinds)
- Level: Main
- Area: 238 Square Feet
- Dimensions: 17X14
Heating
- Electric
Cooling
- Central Air
Appliances
- Included: Range, Microwave, Dishwasher, Refrigerator, Disposal
- Laundry: In Unit
Features
- Flooring: Hardwood
- Basement: Finished,Crawl Space,Partial
- Attic: Unfinished
- Number of fireplaces: 1
- Fireplace features: Gas Starter, Living Room
Interior area
- Total structure area: 2,927
- Total interior livable area: 2,199 sqft
Property
Parking
- Total spaces: 2
- Parking features: Concrete, Garage Door Opener, On Site, Garage Owned, Attached, Garage
- Attached garage spaces: 2
- Has uncovered spaces: Yes
Accessibility
- Accessibility features: No Disability Access
Features
- Stories: 2
- Patio & porch: Patio
- Exterior features: Lighting
Lot
- Size: 6,098 sqft
- Dimensions: 100 X 60
Details
- Parcel number: 15293030150000
- Special conditions: None
- Other equipment: Sump Pump, Backup Sump Pump;
Construction
Type & style
- Home type: SingleFamily
- Architectural style: Colonial
- Property subtype: Single Family Residence
Materials
- Vinyl Siding
- Foundation: Concrete Perimeter
- Roof: Asphalt
Condition
- New construction: No
- Year built: 1979
Details
- Builder model: COLONIAL
Utilities & green energy
- Electric: Circuit Breakers
- Sewer: Public Sewer
- Water: Public
Green energy
- Energy generation: Solar
Community & neighborhood
Security
- Security features: Carbon Monoxide Detector(s)
Location
- Region: Buffalo Grove
- Subdivision: Devonshire
Other
Other facts
- Listing terms: Conventional
- Ownership: Fee Simple
Price history
| Date | Event | Price |
|---|---|---|
| 4/22/2025 | Sold | $602,000-1.3%$274/sqft |
Source: | ||
| 3/23/2025 | Contingent | $610,000$277/sqft |
Source: | ||
| 3/14/2025 | Listed for sale | $610,000+51.6%$277/sqft |
Source: | ||
| 12/10/2003 | Sold | $402,500+10.3%$183/sqft |
Source: Public Record Report a problem | ||
| 7/18/2002 | Sold | $365,000$166/sqft |
Source: Public Record Report a problem | ||
Public tax history
| Year | Property taxes | Tax assessment |
|---|---|---|
| 2023 | $14,474 +5.5% | $158,024 +6% |
| 2022 | $13,715 -0.6% | $149,108 +8.4% |
| 2021 | $13,804 +7.1% | $137,526 +0.7% |
Find assessor info on the county website
Neighborhood: 60089
Nearby schools
GreatSchools rating
- 10/10Prairie Elementary SchoolGrades: 1-5Distance: 0.4 mi
- 8/10Twin Groves Middle SchoolGrades: 6-8Distance: 1.6 mi
- 10/10Adlai E Stevenson High SchoolGrades: 9-12Distance: 2.4 mi
Schools provided by the listing agent
- High: Adlai E Stevenson High School
- District: 96
Source: MRED as distributed by MLS GRID. This data may not be complete. We recommend contacting the local school district to confirm school assignments for this home.

Get pre-qualified for a loan
At Zillow Home Loans, we can pre-qualify you in as little as 5 minutes with no impact to your credit score.An equal housing lender. NMLS #10287.
