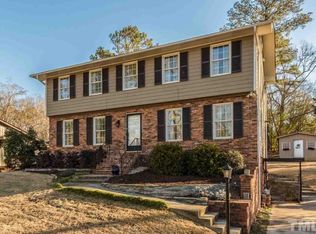Sold for $640,000
$640,000
904 Emory Ln, Raleigh, NC 27609
4beds
2,044sqft
Single Family Residence, Residential
Built in 1967
0.27 Acres Lot
$624,900 Zestimate®
$313/sqft
$4,137 Estimated rent
Home value
$624,900
$594,000 - $656,000
$4,137/mo
Zestimate® history
Loading...
Owner options
Explore your selling options
What's special
Situated on a desirable cul-de-sac just moments from Eastgate Park in Midtown, this 4 bedroom, 2.5 bath home offers the perfect blend of comfort and convenience in one of Raleigh's most sought-after neighborhoods. Fresh interior paint, new carpet, and a fully fenced backyard make it move-in ready, while the surrounding location elevates your lifestyle. Walking distance to North Hills and the highly anticipated Exchange Raleigh development, you'll enjoy quick access to some of the city's best dining, shopping, fitness, and cultural events—all just minutes from your front door. Whether you're enjoying the outdoors, checking out the Beach Music Concert Series in Midtown Park, or grabbing dinner at one of Raleigh's newest hot spots, 904 Emory puts you right in the center of it all. With room to spread out in this functional floor plan and prime proximity, you won't want to miss the opportunity to own in your new home in this dynamic and connected community.
Zillow last checked: 8 hours ago
Listing updated: October 28, 2025 at 12:58am
Listed by:
Erica Jevons Sizemore 919-740-7670,
Keller Williams Realty,
Sylvain Dufour 305-318-2724,
Keller Williams Realty
Bought with:
Shannon Goldberg, 301513
RE/MAX United
Source: Doorify MLS,MLS#: 10090419
Facts & features
Interior
Bedrooms & bathrooms
- Bedrooms: 4
- Bathrooms: 3
- Full bathrooms: 2
- 1/2 bathrooms: 1
Heating
- Central, Forced Air
Cooling
- Central Air, Electric
Appliances
- Included: Dishwasher, Disposal, Gas Range, Plumbed For Ice Maker, Range Hood, Stainless Steel Appliance(s)
- Laundry: Electric Dryer Hookup, Inside, Laundry Room, Lower Level, Washer Hookup
Features
- Crown Molding, Entrance Foyer, Granite Counters, Recessed Lighting, Smooth Ceilings
- Flooring: Carpet, Laminate, Tile, Wood
- Basement: Crawl Space
- Number of fireplaces: 1
- Fireplace features: Den, Gas Log
Interior area
- Total structure area: 2,044
- Total interior livable area: 2,044 sqft
- Finished area above ground: 2,044
- Finished area below ground: 0
Property
Parking
- Total spaces: 2
- Parking features: Attached, Carport, Concrete, Driveway, Storage
- Has attached garage: Yes
- Carport spaces: 1
- Uncovered spaces: 2
Features
- Levels: Multi/Split
- Stories: 3
- Patio & porch: Deck, Front Porch, Patio, Rear Porch
- Exterior features: Fenced Yard, Rain Gutters
- Pool features: None
- Fencing: Back Yard, Wood
- Has view: Yes
Lot
- Size: 0.27 Acres
- Features: Cul-De-Sac, Landscaped
Details
- Additional structures: Shed(s)
- Parcel number: 0033150
- Special conditions: Standard
Construction
Type & style
- Home type: SingleFamily
- Architectural style: Traditional
- Property subtype: Single Family Residence, Residential
Materials
- Board & Batten Siding, Brick, Masonite
- Foundation: Raised, Slab
- Roof: Shingle
Condition
- New construction: No
- Year built: 1967
Utilities & green energy
- Sewer: Public Sewer
- Water: Public
Community & neighborhood
Location
- Region: Raleigh
- Subdivision: Eastgate
Price history
| Date | Event | Price |
|---|---|---|
| 5/16/2025 | Sold | $640,000+2.4%$313/sqft |
Source: | ||
| 4/22/2025 | Pending sale | $625,000$306/sqft |
Source: | ||
| 4/18/2025 | Listed for sale | $625,000+155.1%$306/sqft |
Source: | ||
| 4/28/2011 | Sold | $245,000-2%$120/sqft |
Source: Public Record Report a problem | ||
| 1/13/2011 | Price change | $249,900-2%$122/sqft |
Source: Coldwell Banker Howard Perry and Walston #1762101 Report a problem | ||
Public tax history
| Year | Property taxes | Tax assessment |
|---|---|---|
| 2025 | $4,374 +8.8% | $492,930 +7% |
| 2024 | $4,022 +16% | $460,777 +45.7% |
| 2023 | $3,467 +7.6% | $316,270 |
Find assessor info on the county website
Neighborhood: Falls of Neuse
Nearby schools
GreatSchools rating
- 4/10Douglas ElementaryGrades: PK-5Distance: 0.3 mi
- 5/10Carroll MiddleGrades: 6-8Distance: 1 mi
- 6/10Sanderson HighGrades: 9-12Distance: 2 mi
Schools provided by the listing agent
- Elementary: Wake - Douglas
- Middle: Wake - Carroll
- High: Wake - Sanderson
Source: Doorify MLS. This data may not be complete. We recommend contacting the local school district to confirm school assignments for this home.
Get a cash offer in 3 minutes
Find out how much your home could sell for in as little as 3 minutes with a no-obligation cash offer.
Estimated market value$624,900
Get a cash offer in 3 minutes
Find out how much your home could sell for in as little as 3 minutes with a no-obligation cash offer.
Estimated market value
$624,900
