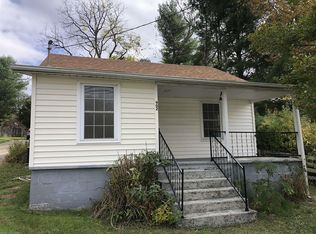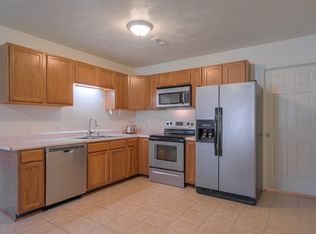Sold for $220,000
$220,000
904 Giles Rd, Blacksburg, VA 24060
3beds
1,273sqft
Detached
Built in 1945
0.4 Acres Lot
$221,500 Zestimate®
$173/sqft
$1,574 Estimated rent
Home value
$221,500
$195,000 - $253,000
$1,574/mo
Zestimate® history
Loading...
Owner options
Explore your selling options
What's special
Location, location, location! Great opportunity for sweat equity in this classic 3-bedroom, 1-bath home just 1 mile from downtown Blacksburg and Virginia Tech. The spacious primary bedroom on the main level is ideal for one-level living, with two additional bedrooms or office options upstairs. Enjoy beautiful hardwood floors, updated vinyl windows, and a newer refrigerator. The large fenced-in backyard backs up to the Hand-in-Hand Park, which connects to the Blacksburg Aquatic Center, Community Center, and walking paths. A wonderful opportunity to invest in a home with so much potential!
Zillow last checked: 8 hours ago
Listing updated: October 16, 2025 at 01:11pm
Listed by:
Rayne Stenger 540-641-4006,
Nest Realty SWVA
Bought with:
Non-MLS Non-MLS
Non-MLS Office
Source: New River Valley AOR,MLS#: 424538
Facts & features
Interior
Bedrooms & bathrooms
- Bedrooms: 3
- Bathrooms: 1
- Full bathrooms: 1
- Main level bathrooms: 1
- Main level bedrooms: 1
Basement
- Area: 0
Heating
- Oil
Cooling
- None
Appliances
- Included: Electric Range, Refrigerator, Washer, Electric Water Heater
Features
- Ceiling Fan(s), Master Downstairs
- Flooring: Hardwood, Vinyl
- Basement: None
- Attic: Access Only
- Has fireplace: No
- Fireplace features: None
Interior area
- Total structure area: 1,273
- Total interior livable area: 1,273 sqft
- Finished area above ground: 1,273
- Finished area below ground: 0
Property
Parking
- Parking features: None, Blacktop Driveway
- Has uncovered spaces: Yes
Features
- Levels: One and One Half
- Stories: 1
- Patio & porch: Porch
- Exterior features: Curbs, Sidewalks
- Fencing: Fenced
Lot
- Size: 0.40 Acres
Details
- Parcel number: 226A336
Construction
Type & style
- Home type: SingleFamily
- Architectural style: Cape Cod
- Property subtype: Detached
Materials
- Vinyl Siding
- Roof: Shingle
Condition
- Year built: 1945
Utilities & green energy
- Sewer: Public Sewer
- Water: Public
Community & neighborhood
Location
- Region: Blacksburg
- Subdivision: Apperson
HOA & financial
HOA
- Has HOA: No
Price history
| Date | Event | Price |
|---|---|---|
| 10/15/2025 | Sold | $220,000-12%$173/sqft |
Source: | ||
| 8/13/2025 | Pending sale | $250,000$196/sqft |
Source: | ||
| 7/12/2025 | Price change | $250,000-9.1%$196/sqft |
Source: | ||
| 6/27/2025 | Listed for sale | $275,000$216/sqft |
Source: | ||
Public tax history
| Year | Property taxes | Tax assessment |
|---|---|---|
| 2025 | $1,590 +1.3% | $209,200 |
| 2024 | $1,569 +7.1% | $209,200 |
| 2023 | $1,464 -7.3% | $209,200 +17.9% |
Find assessor info on the county website
Neighborhood: Apperson/Dickerson
Nearby schools
GreatSchools rating
- 8/10Harding Avenue Elementary SchoolGrades: K-5Distance: 0.6 mi
- 6/10Blacksburg Middle SchoolGrades: 6-8Distance: 3.3 mi
- 9/10Blacksburg High SchoolGrades: 9-12Distance: 3.3 mi
Schools provided by the listing agent
- Elementary: Harding Av
- Middle: Blacksburg
- High: Blacksburg
- District: Montgomery County
Source: New River Valley AOR. This data may not be complete. We recommend contacting the local school district to confirm school assignments for this home.
Get pre-qualified for a loan
At Zillow Home Loans, we can pre-qualify you in as little as 5 minutes with no impact to your credit score.An equal housing lender. NMLS #10287.
Sell for more on Zillow
Get a Zillow Showcase℠ listing at no additional cost and you could sell for .
$221,500
2% more+$4,430
With Zillow Showcase(estimated)$225,930

