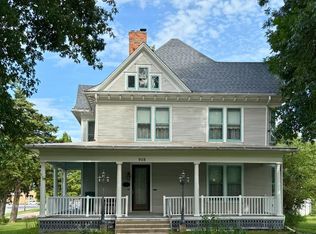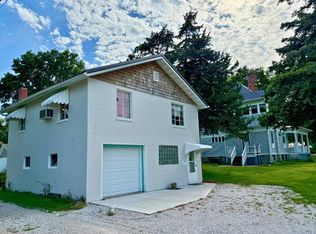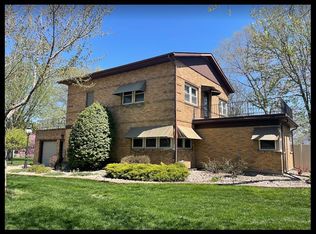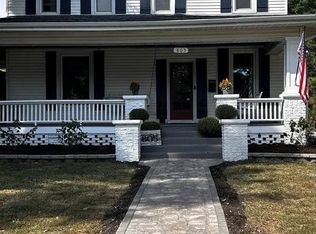Sold
Price Unknown
904 N Rutherford St, Macon, MO 63552
4beds
2,374sqft
Single Family Residence
Built in 1937
0.52 Acres Lot
$279,000 Zestimate®
$--/sqft
$2,123 Estimated rent
Home value
$279,000
$262,000 - $299,000
$2,123/mo
Zestimate® history
Loading...
Owner options
Explore your selling options
What's special
Timeless BEAUTY with exquisite updates. Amazing is an understatement for the quality, care and class of this home. Built in 1937 the home has been owned and cared for by only one family! Located on Macon's historical Rutherford St., the setting is very special. A bit deceiving from the “curb view”, the home has 3 large family spaces, 4 bedrooms (2 on the main floor) 2 full baths, massive storage options, a quaint loft, large dining area that can easily accommodate a hearth table & is open to the warm gale kitchen. This home offers the perfect space for a family as well as buyers looking for living space on one floor. To schedule a private viewing, call or text listing agent Allison Rowland at 660-651-2051 today!
Zillow last checked: 8 hours ago
Listing updated: March 20, 2025 at 08:23pm
Listed by:
Allison Rowland 660-651-2051,
Tiger Country Realty
Bought with:
Mark Truitt
Tiger Country Realty
Source: Northeast Central AOR,MLS#: 37234
Facts & features
Interior
Bedrooms & bathrooms
- Bedrooms: 4
- Bathrooms: 3
- Full bathrooms: 2
- 1/2 bathrooms: 1
Bedroom 1
- Level: Main
- Area: 121
- Dimensions: 11 x 11
Bedroom 2
- Level: Main
- Area: 127.53
- Dimensions: 11.7 x 10.9
Bedroom 3
- Level: Upper
- Area: 117.39
- Dimensions: 12.9 x 9.1
Bedroom 4
- Level: Upper
- Area: 211.75
- Dimensions: 17.5 x 12.1
Bathroom 1
- Level: Main
- Area: 48.18
- Dimensions: 7.3 x 6.6
Bathroom 2
- Level: Upper
- Area: 27.13
- Dimensions: 6.6 x 4.11
Bathroom 3
- Level: Basement
- Area: 23
- Dimensions: 1 x 23
Family room
- Level: Main
- Area: 502.32
- Dimensions: 36.4 x 13.8
Kitchen
- Level: Main
- Area: 183.92
- Dimensions: 20.9 x 8.8
Living room
- Level: Main
- Area: 289.07
- Dimensions: 21.1 x 13.7
Heating
- Forced Gas
Cooling
- Ceiling Fan(s), Central Air
Appliances
- Included: Dishwasher, Dryer, Disposal, Electric Oven/Range, Exhaust Fan, Refrigerator, Washer, Gas Water Heater
- Laundry: Laundry Hookup: Basement, Laundry Room
Features
- Dry Wall
- Flooring: Carpet, Ceramic Tile, Hardwood
- Doors: Storm Door(s)
- Windows: Replacement, Thermopane, Vinyl, Window Treatments
- Basement: Crawl Space,Partially Finished,Partial,Walk-Up Access
- Number of fireplaces: 2
- Fireplace features: Two, Gas Starter, Wood Burning
Interior area
- Total structure area: 2,374
- Total interior livable area: 2,374 sqft
Property
Parking
- Total spaces: 1
- Parking features: One Car, Detached, Garage Door Opener
- Garage spaces: 1
Features
- Levels: One and One Half
- Patio & porch: Covered Deck, Side Porch
- Fencing: None
Lot
- Size: 0.52 Acres
- Dimensions: 125x180
Details
- Parcel number: 070119051601023000400
Construction
Type & style
- Home type: SingleFamily
- Property subtype: Single Family Residence
Materials
- Vinyl Siding, Plaster
- Roof: Asphalt
Condition
- New construction: No
- Year built: 1937
Utilities & green energy
- Gas: Natural
- Sewer: Public Sewer
- Water: Public
Community & neighborhood
Security
- Security features: Carbon Monoxide Detector(s), Smoke Detector(s)
Location
- Region: Macon
- Subdivision: Gilstrap's Sub Block 142 (Hudson Add)
Other
Other facts
- Road surface type: Paved
Price history
| Date | Event | Price |
|---|---|---|
| 3/28/2024 | Sold | -- |
Source: | ||
| 3/13/2024 | Pending sale | $275,000$116/sqft |
Source: | ||
| 1/5/2024 | Listed for sale | $275,000$116/sqft |
Source: | ||
Public tax history
| Year | Property taxes | Tax assessment |
|---|---|---|
| 2024 | $1,275 +0.4% | $24,720 |
| 2023 | $1,270 +4.3% | $24,720 +4.1% |
| 2022 | $1,218 +0.5% | $23,750 |
Find assessor info on the county website
Neighborhood: 63552
Nearby schools
GreatSchools rating
- 4/10Macon Elementary SchoolGrades: PK-5Distance: 0.3 mi
- 5/10Macon Middle SchoolGrades: 6-8Distance: 0.3 mi
- 7/10Macon Sr. High SchoolGrades: 9-12Distance: 0.3 mi
Schools provided by the listing agent
- District: Macon County
Source: Northeast Central AOR. This data may not be complete. We recommend contacting the local school district to confirm school assignments for this home.



