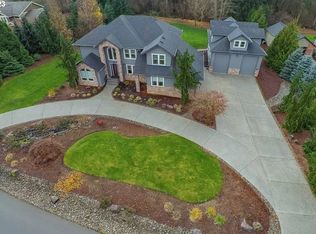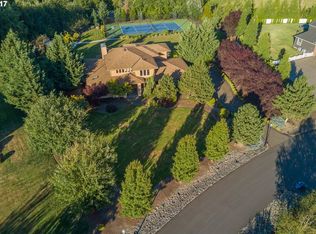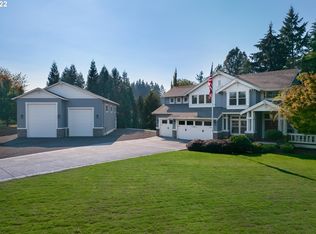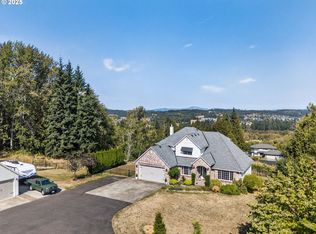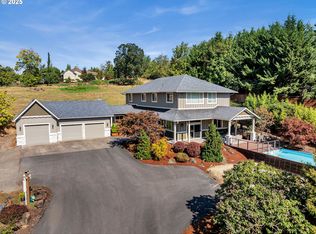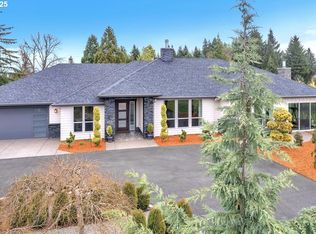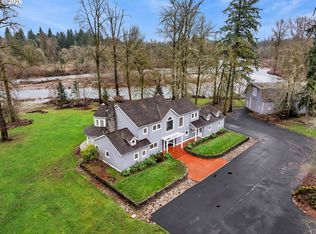Priced to Sell!! 1 Acre Estate in a Gated Community! This stunning 4-bedroom estate home spans an impressive 4,706 square feet! The grand high-ceiling entry welcomes you with tile floors, a wrought iron staircase featuring hardwood steps, elegant wainscotting, accent lighting, and a decorative landing. The formal dining room exudes sophistication with tile floors, coved ceilings, detailed wainscotting, and graceful pillars framing arched walkways. A cozy propane fireplace anchors the formal living room, complemented by a decorative mantel, tile surround, and mirror, with French glass doors leading to the spacious great room. Here, you’ll find 10-foot ceilings, a second fireplace with granite surround, custom built-ins, and a full wet bar with wine rack and glass cabinetry. The gourmet kitchen features custom cabinets, slab granite counters, an island with sink, full tile backsplash, top-tier Wolf propane range with griddle, built-in oven and warming drawer. The breakfast nook, bathed in natural light, opens to a covered Trex wraparound deck. Additional highlights include a den/office with built-ins, a spacious laundry room with folding station, and a secondary staircase for convenience. The luxurious primary suite offers a bayed sitting area, private deck access, and an expansive ensuite bath with jetted tub, double vanity, makeup counter, large walk-in shower, bidet, and custom closet with built-ins. Upstairs, find a hardwood landing with built-in desk, three generously sized bedrooms—two with built-ins and a Jack & Jill bath—and a vaulted guest suite with private bath. A media room features a 133" movie screen, projector, custom built-ins, and a wet bar. The oversized 3-car garage includes built-ins, a sink, and Tesla charger. Enjoy year-round entertaining with a built-in BBQ, gazebo, and wraparound covered deck in the fully fenced backyard.
Pending
$1,599,900
904 NE 224th Cir, Ridgefield, WA 98642
4beds
4,706sqft
Est.:
Residential, Single Family Residence
Built in 2006
1.02 Acres Lot
$-- Zestimate®
$340/sqft
$70/mo HOA
What's special
Cozy propane fireplaceGourmet kitchenSecondary staircaseBuilt-in bbqCoved ceilingsDecorative mantelHardwood steps
- 174 days |
- 144 |
- 4 |
Zillow last checked: 8 hours ago
Listing updated: January 13, 2026 at 06:49am
Listed by:
Scott Combs 360-904-2966,
Windermere Northwest Living
Source: RMLS (OR),MLS#: 368107725
Facts & features
Interior
Bedrooms & bathrooms
- Bedrooms: 4
- Bathrooms: 4
- Full bathrooms: 3
- Partial bathrooms: 1
- Main level bathrooms: 2
Rooms
- Room types: Bedroom 4, Den, Bedroom 2, Bedroom 3, Dining Room, Family Room, Kitchen, Living Room, Primary Bedroom
Primary bedroom
- Features: Bay Window, French Doors, Patio, Jetted Tub, Suite, Tile Floor, Walkin Closet, Walkin Shower
- Level: Main
Bedroom 2
- Features: Bathroom, Quartz, Tile Floor, Walkin Closet
- Level: Upper
Bedroom 3
- Features: Bathroom, Quartz, Tile Floor, Walkin Closet
- Level: Upper
Bedroom 4
- Features: Bathroom, Tile Floor, Vaulted Ceiling, Walkin Closet, Walkin Shower
- Level: Upper
Dining room
- Features: Bay Window, Tile Floor, Wainscoting
- Level: Main
Family room
- Features: Sound System, Home Theater, Wet Bar
- Level: Upper
Kitchen
- Features: Eat Bar, Gas Appliances, Double Sinks, Granite, Tile Floor
- Level: Main
Living room
- Features: Fireplace, Formal, Vaulted Ceiling
- Level: Main
Heating
- Forced Air, Zoned, Fireplace(s)
Cooling
- Heat Pump
Appliances
- Included: Built In Oven, Cooktop, Dishwasher, Free-Standing Refrigerator, Gas Appliances, Microwave, Plumbed For Ice Maker, Range Hood, Stainless Steel Appliance(s), Trash Compactor, Washer/Dryer, Electric Water Heater
- Laundry: Laundry Room
Features
- Ceiling Fan(s), Central Vacuum, Granite, High Ceilings, Quartz, Sound System, Vaulted Ceiling(s), Wainscoting, Bathroom, Walk-In Closet(s), Walkin Shower, Built-in Features, Wet Bar, Eat Bar, Double Vanity, Formal, Suite, Tile
- Flooring: Hardwood, Tile
- Doors: French Doors
- Windows: Vinyl Frames, Bay Window(s)
- Basement: Crawl Space
- Number of fireplaces: 2
- Fireplace features: Propane
Interior area
- Total structure area: 4,706
- Total interior livable area: 4,706 sqft
Video & virtual tour
Property
Parking
- Total spaces: 3
- Parking features: Driveway, Garage Door Opener, Attached, Oversized
- Attached garage spaces: 3
- Has uncovered spaces: Yes
Accessibility
- Accessibility features: Garage On Main, Main Floor Bedroom Bath, Utility Room On Main, Walkin Shower, Accessibility
Features
- Levels: Two
- Stories: 2
- Patio & porch: Covered Deck, Patio
- Exterior features: Water Feature, Yard
- Has spa: Yes
- Spa features: Bath
- Fencing: Fenced
Lot
- Size: 1.02 Acres
- Features: Gated, Level, Sprinkler, Acres 1 to 3
Details
- Additional structures: Gazebo, HomeTheater
- Parcel number: 216958004
- Zoning: R-5
- Other equipment: Home Theater, Intercom
Construction
Type & style
- Home type: SingleFamily
- Property subtype: Residential, Single Family Residence
Materials
- Brick, Cedar, Lap Siding
- Roof: Composition
Condition
- Resale
- New construction: No
- Year built: 2006
Utilities & green energy
- Sewer: Septic Tank
- Water: Public
Community & HOA
Community
- Security: Fire Sprinkler System, Security Gate, Security System Owned
- Subdivision: March Estates
HOA
- Has HOA: Yes
- Amenities included: Commons, Gated, Insurance, Road Maintenance
- HOA fee: $840 annually
Location
- Region: Ridgefield
Financial & listing details
- Price per square foot: $340/sqft
- Tax assessed value: $1,430,472
- Annual tax amount: $12,893
- Date on market: 5/26/2025
- Cumulative days on market: 174 days
- Listing terms: Cash,Conventional,FHA,VA Loan
- Road surface type: Paved
Estimated market value
Not available
Estimated sales range
Not available
Not available
Price history
Price history
| Date | Event | Price |
|---|---|---|
| 11/6/2025 | Pending sale | $1,599,900$340/sqft |
Source: | ||
| 10/21/2025 | Listed for sale | $1,599,900$340/sqft |
Source: | ||
| 10/18/2025 | Pending sale | $1,599,900$340/sqft |
Source: | ||
| 9/29/2025 | Price change | $1,599,900-3%$340/sqft |
Source: | ||
| 8/8/2025 | Price change | $1,649,000-2.7%$350/sqft |
Source: | ||
Public tax history
Public tax history
| Year | Property taxes | Tax assessment |
|---|---|---|
| 2024 | $13,385 +3.8% | $1,430,472 -2.5% |
| 2023 | $12,894 +19.8% | $1,466,958 +12.6% |
| 2022 | $10,758 -2.6% | $1,302,373 +19% |
Find assessor info on the county website
BuyAbility℠ payment
Est. payment
$9,515/mo
Principal & interest
$7845
Property taxes
$1040
Other costs
$630
Climate risks
Neighborhood: 98642
Nearby schools
GreatSchools rating
- 6/10South Ridge Elementary SchoolGrades: K-4Distance: 1.4 mi
- 6/10View Ridge Middle SchoolGrades: 7-8Distance: 2.3 mi
- 7/10Ridgefield High SchoolGrades: 9-12Distance: 2.6 mi
Schools provided by the listing agent
- Elementary: South Ridge
- Middle: View Ridge
- High: Ridgefield
Source: RMLS (OR). This data may not be complete. We recommend contacting the local school district to confirm school assignments for this home.
