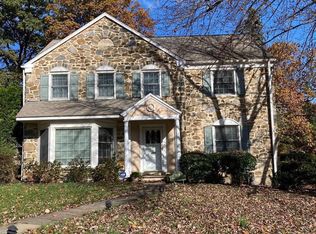Gorgeous, 4 bedroom, 3 ½ bath home in Shortridge neighborhood with kitchen addition that will take your breath away. The current owners took down interior walls and added significant square footage to create an incredibly functional but open floor plan. Among other hard-to-find features of this home include a first floor office, mud room and huge pantry. Kitchen showcases quartz countertops and stainless steel appliances including Sub-zero refrigerator, extra large Viking gas range and double Thermador ovens. Large eating island with built-in microwave, beverage refrigerator and second sink. Thoughtful touches like a generous appliance garage and pull-out cutting surface are icing on the cake. Both kitchen and spacious dining area allow access to the maintenance-free deck through newer sliding doors. Great room accommodates a crowd and is highlighted by both a fireplace and a bow window, which provides wonderful natural light. This room leads to the yard through the side door. The home office is tucked away for privacy just off of the mud room, complete with built in cubbies and several closets. Convenient powder room located near the front door. Wide plank hardwood flooring throughout first floor. Second floor offers spacious master bedroom with marble tiled bath and shower enclosure. Three more bedrooms and updated hall bath complete the second floor which features plantation shutters throughout. Nicely finished basement (approx. 600 sq. ft.) with newer full bath as well as some unfinished space for storage. Walk up attic is fully floored and provides an enormous amount of storage space. Private yard is flat and has been newly fenced. Award-winning Lower Merion schools, walking distance to Wynnewood Shopping Center, Whole Foods and the train station as well as downtown Narberth. Perfectly located convenient to everything but in a true neighborhood where you can jog, walk a dog or push a stroller safely with very little through traffic. Shortridge Park is also just steps away. New windows, new recessed lighting, new Trex deck, whole house generator, new siding, basement waterproofing system--too much to list here. Don't miss the 3D video tour at https://HomeJab.vr-360-tour.com/e/zVcBehoRICo/e
This property is off market, which means it's not currently listed for sale or rent on Zillow. This may be different from what's available on other websites or public sources.
