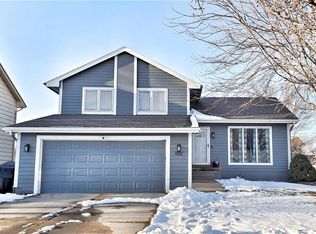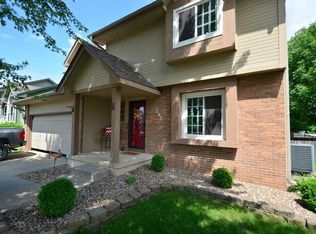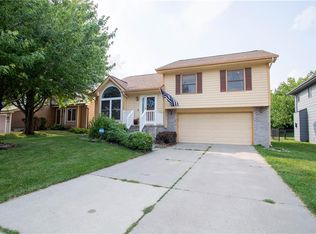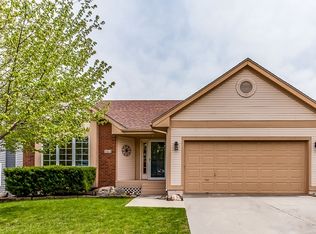Sold for $287,500 on 05/15/25
$287,500
904 SE Kensington Rd, Ankeny, IA 50021
3beds
1,092sqft
Single Family Residence
Built in 1997
6,621.12 Square Feet Lot
$286,200 Zestimate®
$263/sqft
$1,734 Estimated rent
Home value
$286,200
$272,000 - $303,000
$1,734/mo
Zestimate® history
Loading...
Owner options
Explore your selling options
What's special
Charming & Spacious Split-Level in SE Ankeny! Welcome to this beautifully maintained 3 bedroom, 2 bathroom, offering four levels of versatile living space. The main level boasts a bright and airy living room with vaulted ceilings and large windows, that fill the space with natural light. The upper level has a spacious kitchen with granite countertops, tile backsplash, skylight and a breakfast bar. The adjoining informal dining area opens to a deck, perfect for entertaining or enjoying your morning coffee. You’ll love the primary suite with a 3/4 bathroom and large closet. Two additional bedrooms and a full bathroom are located on the upper level. The finished walkout lower level provides a large, inviting living room, perfect for movie nights or gatherings. The basement offers even more storage and a dedicated laundry area—washer and dryer included! Recent updates include updated flooring throughout, a newer roof, and a newer garage door opener with WiFi capabilities. Exterior features include an attached 2 car garage, deck and a large, partially fenced back yard. Location can’t be beat - minutes from shopping, restaurants and Interstate 35. This home is a must-see! Don’t miss your chance—schedule a showing today!
Zillow last checked: 8 hours ago
Listing updated: May 16, 2025 at 06:41am
Listed by:
Ethan Hokel (865)801-1887,
Century 21 Signature
Bought with:
Lynn Benson
Keller Williams Realty GDM
Source: DMMLS,MLS#: 714567 Originating MLS: Des Moines Area Association of REALTORS
Originating MLS: Des Moines Area Association of REALTORS
Facts & features
Interior
Bedrooms & bathrooms
- Bedrooms: 3
- Bathrooms: 2
- Full bathrooms: 1
- 3/4 bathrooms: 1
- Main level bedrooms: 3
Heating
- Forced Air, Gas, Natural Gas
Cooling
- Central Air
Appliances
- Included: Dryer, Dishwasher, Microwave, Refrigerator, Stove, Washer
Features
- Dining Area
- Basement: Finished,Walk-Out Access
Interior area
- Total structure area: 1,092
- Total interior livable area: 1,092 sqft
- Finished area below ground: 252
Property
Parking
- Total spaces: 2
- Parking features: Attached, Garage, Two Car Garage
- Attached garage spaces: 2
Features
- Levels: Multi/Split
- Patio & porch: Deck
- Exterior features: Deck
Lot
- Size: 6,621 sqft
- Dimensions: 55 x 120
- Features: Rectangular Lot
Details
- Parcel number: 18100229042526
- Zoning: res
Construction
Type & style
- Home type: SingleFamily
- Architectural style: Split Level
- Property subtype: Single Family Residence
Materials
- Foundation: Block
- Roof: Asphalt,Shingle
Condition
- Year built: 1997
Utilities & green energy
- Sewer: Public Sewer
- Water: Public
Community & neighborhood
Location
- Region: Ankeny
Other
Other facts
- Listing terms: Cash,Conventional,FHA,VA Loan
- Road surface type: Concrete
Price history
| Date | Event | Price |
|---|---|---|
| 5/15/2025 | Sold | $287,500+4.5%$263/sqft |
Source: | ||
| 4/3/2025 | Pending sale | $275,000$252/sqft |
Source: | ||
| 4/1/2025 | Listed for sale | $275,000-16.4%$252/sqft |
Source: | ||
| 11/5/2009 | Sold | $329,000+112.9%$301/sqft |
Source: Public Record Report a problem | ||
| 7/23/2008 | Sold | $154,500+5.8%$141/sqft |
Source: Public Record Report a problem | ||
Public tax history
| Year | Property taxes | Tax assessment |
|---|---|---|
| 2024 | $4,076 +4.8% | $249,500 |
| 2023 | $3,890 +1.1% | $249,500 +27% |
| 2022 | $3,846 +1.2% | $196,500 |
Find assessor info on the county website
Neighborhood: 50021
Nearby schools
GreatSchools rating
- 7/10Southeast Elementary SchoolGrades: K-5Distance: 0.4 mi
- 7/10Southview Middle SchoolGrades: 8-9Distance: 1.3 mi
- 7/10Ankeny High SchoolGrades: 10-12Distance: 1.2 mi
Schools provided by the listing agent
- District: Ankeny
Source: DMMLS. This data may not be complete. We recommend contacting the local school district to confirm school assignments for this home.

Get pre-qualified for a loan
At Zillow Home Loans, we can pre-qualify you in as little as 5 minutes with no impact to your credit score.An equal housing lender. NMLS #10287.
Sell for more on Zillow
Get a free Zillow Showcase℠ listing and you could sell for .
$286,200
2% more+ $5,724
With Zillow Showcase(estimated)
$291,924


