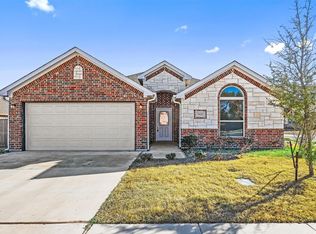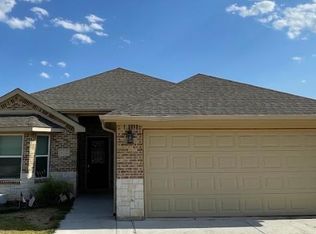$2500 move-in incentive use for appliances,blinds, closing cost, whatever you please Another Great home from Built-Rite builders in Brand new subdivision in the fast growing community of Springtown. Living room with Brick wood burning Fireplace open to dining area. Kitchen complete with granite counters, stained cabinets,Stainless steel appliances, and Breakfast nook. Master bath with dual vanities,separate shower and tub, and large walk-in closet. Covered back porch and large fenced back yard. All homes with full irrigation system and sodded. Get in quick before they are gone!
This property is off market, which means it's not currently listed for sale or rent on Zillow. This may be different from what's available on other websites or public sources.

