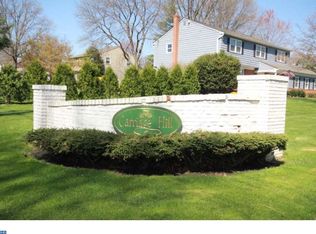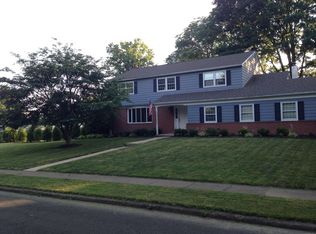Welcome to this quintessential Bucks County Custom home. Stately brick-front Colonial with brick walkway and beautifully landscaped yard. A large and open, neutral foyer leads into a spacious living room with a welcoming fireplace and natural light from ample windows. Pristine hardwood floors carry throughout the first and second floors. Glass doors lead into the warm and cozy family room, which features a wood-burning fireplace framed by brick mantle and flanked by French doors that open up to the patio and secluded backyard. The dining room has neutral colors and chair rail molding, and is the perfect size for family gatherings. Following into the home, the generous kitchen offers wood cabinets, stainless appliances, upgraded quartz countertops, and a tile backsplash. The kitchen opens up to the large and welcoming sunny breakfast room, which has additional built-in cabinetry and a wet bar along with additional storage space. This space is a refreshing extension of the kitchen and offers lovely views, making it an ideal spot for morning coffee and those late Sunday morning breakfasts. Upstairs, find a light and airy master bedroom with en-suite remodeled bath. There are three additional well-sized bedrooms and a renovated hall bath that complete this floor - all with gorgeous hardwood floors. Newer roof, new heating, new A/C, new water heater. This is a Must See - Perfectly maintained custom home in the desirable Carriage Hill neighborhood - Relocation Ready!! Walk to the Lower Makefield Township pool, ball fields, public Library, playgrounds and so much more. Award winning Pennsbury school district and easy access to 95 and Rte. 1 for commuting to Philadelphia, Princeton, and NYC. Don't let this one pass you by!!
This property is off market, which means it's not currently listed for sale or rent on Zillow. This may be different from what's available on other websites or public sources.

