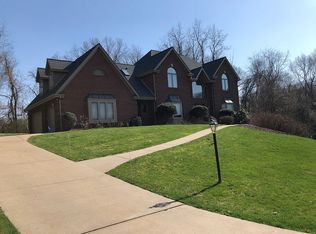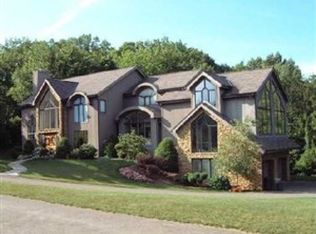Fabulous floor plan - gracious two-story entry with dramatic curved staircase, light, bright and open, beautiful appointments, dramatic two-story family room boasts a unique balcony from the additional study/craft room on the 2nd floor and a cozy fireplace, a den to envy with all the built-ins, a fully-equipped huge gourmet kitchen, spacious laundry room including a laundry chute conveniently adjacent to the kitchen, the option of a master suite on the 1st or 2nd floor, 3 additional bedrooms with 3 full baths on the 2nd floor. A finished lower level game room, kitchenette, separate large room can be a dance floor with a portable cover for the hot tub that would support a small band, a sauna, another room possibly a gym/bedroom, full bath and a 4-car garage--this area accessing the back patio and yard. This custom-built home by Frank Madia is located in the excellent Fairview Elementary within the Fox Chapel School District. A great home for luxurious living or to entertain many!
This property is off market, which means it's not currently listed for sale or rent on Zillow. This may be different from what's available on other websites or public sources.

