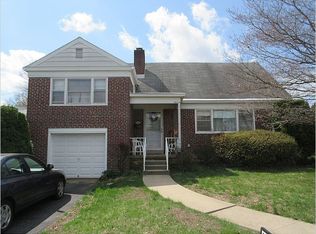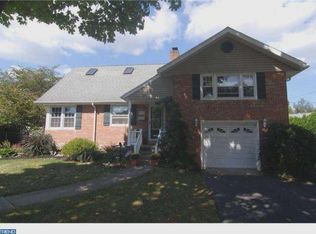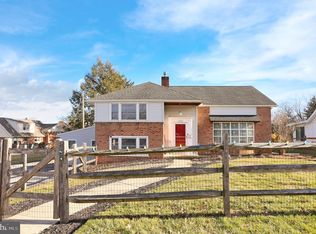Sold for $305,000
$305,000
904 Snyder Rd, West Lawn, PA 19609
3beds
2,550sqft
Single Family Residence
Built in 1960
8,276 Square Feet Lot
$354,400 Zestimate®
$120/sqft
$2,321 Estimated rent
Home value
$354,400
$337,000 - $372,000
$2,321/mo
Zestimate® history
Loading...
Owner options
Explore your selling options
What's special
Welcome to this charming split-level home boasting 3 bedrooms and 1 1/2 baths, well maintained, move-in ready, and all in a neutral decor palette, creating a warm and inviting atmosphere throughout. The main level hosts the living room, dining room and kitchen, a few steps up you will find the 3 bedrooms and the full bath. A large, unfinished attic presents an excellent opportunity to customize your space, whether as an additional bedroom or a versatile flex area. The lower level features a spacious family room, complete with a brick gas fireplace, providing the perfect setting for relaxation, as well as a large laundry room/workshop. This home has a covered front porch, an attached carport, a welcoming side patio, and a generous yard that is partially fenced and has a convenient shed adding extra storage space for your outdoor essentials. Situated in a prime location, this home is just a short distance from shops and restaurants to parks, schools and a community pool. Commuting is a breeze with easy access to major highways. Showings start with our OPEN HOUSE on Saturday, February 17th from 1-3pm.
Zillow last checked: 8 hours ago
Listing updated: February 29, 2024 at 06:13am
Listed by:
Peter Heim 610-745-3378,
Keller Williams Platinum Realty - Wyomissing
Bought with:
Christopher Heim
Keller Williams Platinum Realty - Wyomissing
Source: Bright MLS,MLS#: PABK2039692
Facts & features
Interior
Bedrooms & bathrooms
- Bedrooms: 3
- Bathrooms: 2
- Full bathrooms: 1
- 1/2 bathrooms: 1
Basement
- Area: 540
Heating
- Forced Air, Natural Gas
Cooling
- Central Air, Electric
Appliances
- Included: Gas Water Heater
- Laundry: Lower Level, Laundry Room
Features
- Attic, Ceiling Fan(s)
- Flooring: Carpet, Vinyl, Ceramic Tile
- Windows: Window Treatments
- Basement: Partial
- Number of fireplaces: 1
- Fireplace features: Brick, Gas/Propane
Interior area
- Total structure area: 2,550
- Total interior livable area: 2,550 sqft
- Finished area above ground: 2,010
- Finished area below ground: 540
Property
Parking
- Total spaces: 3
- Parking features: Attached Carport, Driveway, On Street
- Carport spaces: 1
- Uncovered spaces: 2
Accessibility
- Accessibility features: None
Features
- Levels: Multi/Split,Two and One Half
- Stories: 2
- Exterior features: Sidewalks
- Pool features: None
Lot
- Size: 8,276 sqft
Details
- Additional structures: Above Grade, Below Grade
- Parcel number: 80438719702970
- Zoning: MDS
- Zoning description: Moderate Density Suburban
- Special conditions: Standard
Construction
Type & style
- Home type: SingleFamily
- Property subtype: Single Family Residence
Materials
- Brick
- Foundation: Crawl Space
Condition
- New construction: No
- Year built: 1960
Utilities & green energy
- Sewer: Public Sewer
- Water: Public
Community & neighborhood
Location
- Region: West Lawn
- Subdivision: Drexelwood
- Municipality: SPRING TWP
Other
Other facts
- Listing agreement: Exclusive Right To Sell
- Listing terms: Cash,Conventional,FHA,VA Loan
- Ownership: Fee Simple
Price history
| Date | Event | Price |
|---|---|---|
| 2/29/2024 | Sold | $305,000+5.2%$120/sqft |
Source: | ||
| 2/21/2024 | Pending sale | $289,900$114/sqft |
Source: | ||
| 2/21/2024 | Listing removed | -- |
Source: | ||
| 2/17/2024 | Listed for sale | $289,900$114/sqft |
Source: | ||
Public tax history
| Year | Property taxes | Tax assessment |
|---|---|---|
| 2025 | $4,775 +3.9% | $107,400 |
| 2024 | $4,595 +5% | $107,400 |
| 2023 | $4,378 +2.5% | $107,400 |
Find assessor info on the county website
Neighborhood: Whitfield
Nearby schools
GreatSchools rating
- 7/10Whitfield El SchoolGrades: K-5Distance: 0.4 mi
- 9/10Wilson West Middle SchoolGrades: 6-8Distance: 2.4 mi
- 7/10Wilson High SchoolGrades: 9-12Distance: 0.5 mi
Schools provided by the listing agent
- District: Wilson
Source: Bright MLS. This data may not be complete. We recommend contacting the local school district to confirm school assignments for this home.

Get pre-qualified for a loan
At Zillow Home Loans, we can pre-qualify you in as little as 5 minutes with no impact to your credit score.An equal housing lender. NMLS #10287.


