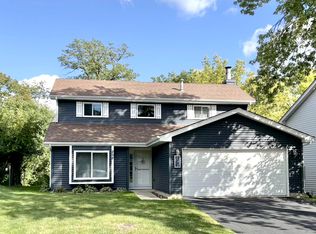Closed
$388,000
904 Springhill Cir, Naperville, IL 60563
3beds
1,213sqft
Single Family Residence
Built in 1985
-- sqft lot
$412,600 Zestimate®
$320/sqft
$2,906 Estimated rent
Home value
$412,600
$375,000 - $454,000
$2,906/mo
Zestimate® history
Loading...
Owner options
Explore your selling options
What's special
Welcome to 904 Springhill Circle, a beautifully maintained ranch home nestled in the heart of Naperville. This residence offers a perfect blend of comfort and style, featuring spacious living areas with abundant natural light. Freshly painted and modern wood laminate flooring. Fabulous kitchen with custom cabinetry and granite counter-tops and backsplash. Easy flowing floor plan with dining room and sizable living room. Nice sized bedrooms. Sliding door opens to the massive, wooded, beautifully landscaped, fenced in backyard that provides a peaceful escape, perfect for relaxation or gatherings. Wood deck, concrete patio and dog run! Situated in a sought-after neighborhood just minutes from downtown Naperville with top-rated schools, parks, and amenities nearby, this home is a true gem. Siding 2017, roof 2017, furnace 2018, AC 2018, windows 2017, stove 2022, gutter guards 2022, wood laminate flooring 2018.
Zillow last checked: 8 hours ago
Listing updated: October 01, 2024 at 01:24pm
Listing courtesy of:
Cory Jones 630-400-9009,
eXp Realty - St. Charles,
Anna VanBroeck 630-546-7427,
eXp Realty - St. Charles
Bought with:
Imad Khokher
Chicagoland Brokers Inc.
Source: MRED as distributed by MLS GRID,MLS#: 12139286
Facts & features
Interior
Bedrooms & bathrooms
- Bedrooms: 3
- Bathrooms: 1
- Full bathrooms: 1
Primary bedroom
- Features: Flooring (Wood Laminate)
- Level: Main
- Area: 168 Square Feet
- Dimensions: 14X12
Bedroom 2
- Features: Flooring (Wood Laminate)
- Level: Main
- Area: 135 Square Feet
- Dimensions: 15X9
Bedroom 3
- Features: Flooring (Wood Laminate)
- Level: Main
- Area: 110 Square Feet
- Dimensions: 10X11
Dining room
- Features: Flooring (Wood Laminate)
- Level: Main
- Area: 130 Square Feet
- Dimensions: 10X13
Kitchen
- Features: Kitchen (Custom Cabinetry), Flooring (Ceramic Tile)
- Level: Main
- Area: 99 Square Feet
- Dimensions: 11X9
Laundry
- Features: Flooring (Vinyl)
- Level: Main
- Area: 60 Square Feet
- Dimensions: 12X5
Living room
- Features: Flooring (Wood Laminate)
- Level: Main
- Area: 168 Square Feet
- Dimensions: 12X14
Heating
- Natural Gas
Cooling
- Central Air
Appliances
- Laundry: Main Level
Features
- 1st Floor Bedroom
- Flooring: Laminate
- Basement: None
Interior area
- Total structure area: 0
- Total interior livable area: 1,213 sqft
Property
Parking
- Total spaces: 2
- Parking features: Asphalt, On Site, Garage Owned, Attached, Garage
- Attached garage spaces: 2
Accessibility
- Accessibility features: No Disability Access
Features
- Stories: 1
- Patio & porch: Deck
Lot
- Dimensions: 59 X 221 X 146 X 142
- Features: Corner Lot, Wooded, Rear of Lot
Details
- Parcel number: 0808303021
- Special conditions: None
- Other equipment: Ceiling Fan(s)
Construction
Type & style
- Home type: SingleFamily
- Architectural style: Ranch
- Property subtype: Single Family Residence
Materials
- Vinyl Siding
- Foundation: Concrete Perimeter
- Roof: Asphalt
Condition
- New construction: No
- Year built: 1985
Utilities & green energy
- Electric: Circuit Breakers
- Sewer: Public Sewer
- Water: Public
Community & neighborhood
Security
- Security features: Carbon Monoxide Detector(s)
Community
- Community features: Park, Curbs, Sidewalks, Street Lights, Street Paved
Location
- Region: Naperville
- Subdivision: Spring Hill
HOA & financial
HOA
- Services included: None
Other
Other facts
- Listing terms: Conventional
- Ownership: Fee Simple
Price history
| Date | Event | Price |
|---|---|---|
| 6/30/2025 | Listing removed | $3,000$2/sqft |
Source: Zillow Rentals Report a problem | ||
| 6/24/2025 | Listed for rent | $3,000$2/sqft |
Source: Zillow Rentals Report a problem | ||
| 9/30/2024 | Sold | $388,000-0.3%$320/sqft |
Source: | ||
| 9/1/2024 | Contingent | $389,000$321/sqft |
Source: | ||
| 8/19/2024 | Listed for sale | $389,000+57.5%$321/sqft |
Source: | ||
Public tax history
| Year | Property taxes | Tax assessment |
|---|---|---|
| 2024 | $5,887 +4.1% | $104,092 +9.6% |
| 2023 | $5,653 +6.1% | $95,000 +7.6% |
| 2022 | $5,328 +3.9% | $88,320 +3.9% |
Find assessor info on the county website
Neighborhood: Spring Hill
Nearby schools
GreatSchools rating
- 10/10Ellsworth Elementary SchoolGrades: K-5Distance: 1.2 mi
- 5/10Washington Jr High SchoolGrades: 5-8Distance: 1.5 mi
- 10/10Naperville North High SchoolGrades: 9-12Distance: 1.7 mi
Schools provided by the listing agent
- District: 203
Source: MRED as distributed by MLS GRID. This data may not be complete. We recommend contacting the local school district to confirm school assignments for this home.
Get a cash offer in 3 minutes
Find out how much your home could sell for in as little as 3 minutes with a no-obligation cash offer.
Estimated market value
$412,600
