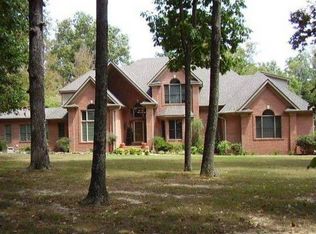Sold for $780,000
$780,000
904 Templeton Rd, Martin, TN 38237
5beds
5,230sqft
Residential
Built in 2002
4.56 Acres Lot
$798,900 Zestimate®
$149/sqft
$3,893 Estimated rent
Home value
$798,900
Estimated sales range
Not available
$3,893/mo
Zestimate® history
Loading...
Owner options
Explore your selling options
What's special
This beautiful 5 bed, 4.5 bath residence is situated on 4.56 Ac +/- & offers an abundance of space, storage. professional landscaping, & a relaxing pool setting! The expansive living areas provide the perfect opportunity for entertaining, & the kitchen offers a breakfast bar, gas cooktop, built-in oven/microwave & cabinet pantry. The primary bedroom includes a spacious layout along with an ensuite & walk in closet. Schedule a tour today & visualize the possibilities that await in your new dream home!
Zillow last checked: 8 hours ago
Listing updated: March 20, 2025 at 08:23pm
Listed by:
Alex Bynum 731-819-6002,
Wendell Alexander Realty
Bought with:
Non-TVAR Agent
Non-TVAR Agency
Source: Tennessee Valley MLS ,MLS#: 131037
Facts & features
Interior
Bedrooms & bathrooms
- Bedrooms: 5
- Bathrooms: 5
- Full bathrooms: 4
- 1/2 bathrooms: 1
- Main level bedrooms: 2
Primary bedroom
- Level: Main
- Area: 255
- Dimensions: 15 x 17
Bedroom 2
- Level: Main
- Area: 224
- Dimensions: 16 x 14
Bedroom 3
- Level: Second
- Area: 200
- Dimensions: 20 x 10
Bedroom 4
- Level: Second
- Area: 195
- Dimensions: 13 x 15
Bedroom 5
- Level: Second
- Area: 169
- Dimensions: 13 x 13
Dining room
- Level: Main
- Area: 196
- Dimensions: 14 x 14
Kitchen
- Level: Main
- Area: 625
- Dimensions: 25 x 25
Living room
- Level: Main
- Area: 324
- Dimensions: 18 x 18
Basement
- Area: 0
Heating
- Central/Electric
Cooling
- Central Air
Appliances
- Included: Refrigerator, Dishwasher, Microwave, Oven, Cooktop, Disposal
- Laundry: Washer/Dryer Hookup, Main Level
Features
- Ceiling Fan(s), Walk-In Closet(s), Entrance Foyer, Bookcases
- Flooring: Carpet, Ceramic Tile, Wood
- Basement: Crawl Space
- Attic: Pull Down Stairs
- Number of fireplaces: 2
- Fireplace features: Gas Log
Interior area
- Total structure area: 6,140
- Total interior livable area: 5,230 sqft
Property
Parking
- Total spaces: 3
- Parking features: Triple Attached Garage
- Attached garage spaces: 3
Features
- Levels: Two
- Patio & porch: Rear Porch, Covered Porch
- Exterior features: Storage
- Has private pool: Yes
- Pool features: In Ground
- Has spa: Yes
- Spa features: Bath
- Fencing: Other
Lot
- Size: 4.56 Acres
- Dimensions: 4.56 Ac +/-
- Features: Secluded, County, Acreage
Details
- Additional structures: Storage
- Parcel number: 057.01
Construction
Type & style
- Home type: SingleFamily
- Property subtype: Residential
Materials
- Brick
- Roof: Composition
Condition
- Year built: 2002
Utilities & green energy
- Sewer: Septic Tank
- Water: Well
Community & neighborhood
Security
- Security features: Security System
Location
- Region: Martin
- Subdivision: None
Other
Other facts
- Road surface type: Paved
Price history
| Date | Event | Price |
|---|---|---|
| 7/31/2024 | Sold | $780,000-1.9%$149/sqft |
Source: | ||
| 5/31/2024 | Pending sale | $795,000$152/sqft |
Source: | ||
| 2/26/2024 | Price change | $795,000-6.5%$152/sqft |
Source: RRAR #44599 Report a problem | ||
| 1/12/2024 | Listed for sale | $849,999$163/sqft |
Source: RRAR #44599 Report a problem | ||
| 12/30/2023 | Listing removed | -- |
Source: RRAR #44449 Report a problem | ||
Public tax history
| Year | Property taxes | Tax assessment |
|---|---|---|
| 2024 | $3,235 | $236,075 |
| 2023 | $3,235 +3.3% | $236,075 +48.7% |
| 2022 | $3,132 | $158,750 |
Find assessor info on the county website
Neighborhood: 38237
Nearby schools
GreatSchools rating
- 6/10Martin Elementary SchoolGrades: 3-5Distance: 3.2 mi
- 7/10Martin Middle SchoolGrades: 6-8Distance: 2.4 mi
- 7/10Westview High SchoolGrades: 9-12Distance: 1.7 mi
Schools provided by the listing agent
- Elementary: Martin
- Middle: Martin
- High: Martin
Source: Tennessee Valley MLS . This data may not be complete. We recommend contacting the local school district to confirm school assignments for this home.
Get pre-qualified for a loan
At Zillow Home Loans, we can pre-qualify you in as little as 5 minutes with no impact to your credit score.An equal housing lender. NMLS #10287.
