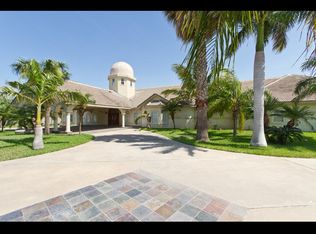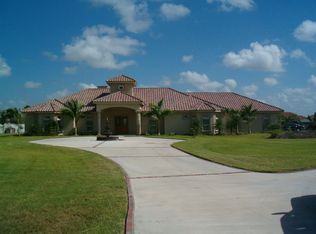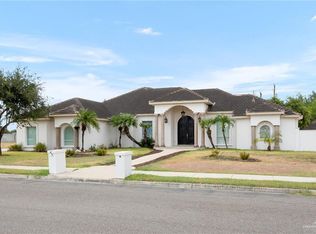Luxury is attention to detail, originality, exclusivity and above all quality. This home is designed to see life from a different perspective. All materials used in this home are the best of the best, from the cantera on the outside to the hardwood and marble used in the flooring, the granite in the kitchen and the top of the line appliances. As you get home there is an exclusive entrance gate that separates your daily cores from the tranquility of this 2 acre resort home. There are views to the outside from every part of the house. This home was designed to flow in a way that makes living confortable. The outdoors is so well designed that it brings entertaining into a whole other level. This property is Glamour, high end design and opulent yet down to earth, a retreat feel, This is prime real estate.
This property is off market, which means it's not currently listed for sale or rent on Zillow. This may be different from what's available on other websites or public sources.


