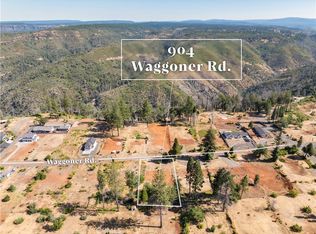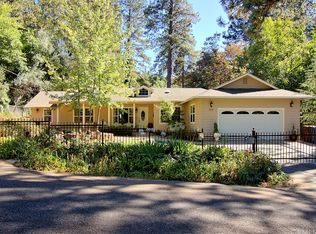
Sold for $525,000
Listing Provided by:
Jessica Kashirets DRE #02061557 916.616.2111,
Realty One Group Complete
Bought with: Keller Williams Realty Chico Area
$525,000
904 Waggoner Rd, Paradise, CA 95969
3beds
1,962sqft
Single Family Residence
Built in 2025
0.5 Acres Lot
$521,100 Zestimate®
$268/sqft
$2,494 Estimated rent
Home value
$521,100
$464,000 - $584,000
$2,494/mo
Zestimate® history
Loading...
Owner options
Explore your selling options
What's special
Zillow last checked: 8 hours ago
Listing updated: October 31, 2025 at 06:33pm
Listing Provided by:
Jessica Kashirets DRE #02061557 916.616.2111,
Realty One Group Complete
Bought with:
Keith Fickert, DRE #02098476
Keller Williams Realty Chico Area
Source: CRMLS,MLS#: PA25141674 Originating MLS: California Regional MLS
Originating MLS: California Regional MLS
Facts & features
Interior
Bedrooms & bathrooms
- Bedrooms: 3
- Bathrooms: 2
- Full bathrooms: 2
- Main level bathrooms: 2
- Main level bedrooms: 3
Primary bedroom
- Features: Main Level Primary
Bedroom
- Features: All Bedrooms Down
Bedroom
- Features: Bedroom on Main Level
Bathroom
- Features: Bathtub, Dual Sinks, Separate Shower, Tub Shower
Kitchen
- Features: Kitchen Island, Quartz Counters
Heating
- Central
Cooling
- Central Air
Appliances
- Included: Dishwasher, Disposal, Gas Range, Microwave
- Laundry: Inside, Laundry Room
Features
- Breakfast Bar, Ceiling Fan(s), Separate/Formal Dining Room, All Bedrooms Down, Bedroom on Main Level, Entrance Foyer, Main Level Primary, Walk-In Closet(s)
- Flooring: Laminate, Tile
- Windows: Double Pane Windows
- Has fireplace: Yes
- Fireplace features: Living Room
- Common walls with other units/homes: No Common Walls
Interior area
- Total interior livable area: 1,962 sqft
Property
Parking
- Total spaces: 2
- Parking features: Garage Faces Front
- Attached garage spaces: 2
Features
- Levels: One
- Stories: 1
- Entry location: Front door
- Patio & porch: Covered, Patio
- Pool features: None
- Has view: Yes
- View description: None
Lot
- Size: 0.50 Acres
- Features: Back Yard
Details
- Parcel number: 051121006000
- Zoning: R1AC
- Special conditions: Standard
Construction
Type & style
- Home type: SingleFamily
- Architectural style: Contemporary
- Property subtype: Single Family Residence
Materials
- Stucco
- Foundation: Slab
- Roof: Composition
Condition
- New construction: Yes
- Year built: 2025
Utilities & green energy
- Electric: 220 Volts in Kitchen, 220 Volts in Laundry
- Sewer: Septic Tank
- Water: Public
- Utilities for property: Electricity Connected, Natural Gas Connected, Water Connected
Community & neighborhood
Community
- Community features: Suburban
Location
- Region: Paradise
Other
Other facts
- Listing terms: Cash,Conventional,Cal Vet Loan,1031 Exchange,FHA,Submit,VA Loan
Price history
| Date | Event | Price |
|---|---|---|
| 10/23/2025 | Sold | $525,000-2.8%$268/sqft |
Source: | ||
| 9/24/2025 | Pending sale | $539,999$275/sqft |
Source: MetroList Services of CA #225084246 Report a problem | ||
| 8/28/2025 | Price change | $539,999-1.8%$275/sqft |
Source: MetroList Services of CA #225084246 Report a problem | ||
| 6/24/2025 | Listed for sale | $549,999$280/sqft |
Source: MetroList Services of CA #225084246 Report a problem | ||
| 6/24/2025 | Listing removed | $549,999$280/sqft |
Source: MetroList Services of CA #225051560 Report a problem | ||
Public tax history
| Year | Property taxes | Tax assessment |
|---|---|---|
| 2025 | $2,610 +449.8% | $232,500 +481.3% |
| 2024 | $475 -1.7% | $40,000 |
| 2023 | $483 +0% | $40,000 |
Find assessor info on the county website
Neighborhood: 95969
Nearby schools
GreatSchools rating
- NAPonderosa Elementary SchoolGrades: K-5Distance: 1.8 mi
- 2/10Paradise Intermediate SchoolGrades: 7-8Distance: 1.9 mi
- 6/10Paradise Senior High SchoolGrades: 9-12Distance: 1.1 mi
Get pre-qualified for a loan
At Zillow Home Loans, we can pre-qualify you in as little as 5 minutes with no impact to your credit score.An equal housing lender. NMLS #10287.
