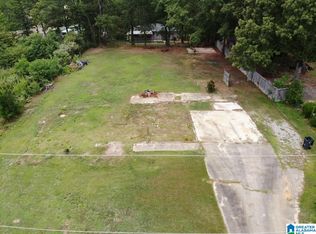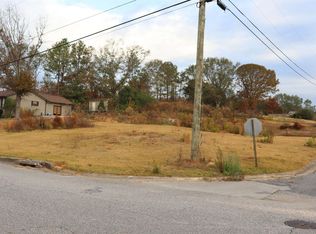Sold for $389,000
$389,000
904 Willow Bend Rd, Pelham, AL 35124
4beds
1,987sqft
Single Family Residence
Built in 2025
0.37 Acres Lot
$390,000 Zestimate®
$196/sqft
$2,394 Estimated rent
Home value
$390,000
$371,000 - $410,000
$2,394/mo
Zestimate® history
Loading...
Owner options
Explore your selling options
What's special
WOW - New Construction!! Beautiful 4-bedroom, 2-bath home designed for comfortable living & stylish entertaining. This home has a gorgeous kitchen, a culinary dream featuring a spacious island, a huge pantry for all your storage needs, & a gas stove, making meal preparation a joy. Spacious living room with pretty built in bookshelves on each side of the electric fireplace.The master suite is a luxurious retreat, boasting a beautiful master bathroom with a very nice soaker tub – perfect for unwinding after a long day – and a huge walk-in closet complete with built-in drawers, providing ample storage & organization. Other bedrooms are nice sized with large closets. Step outside & relax on the charming covered porch, an ideal spot for enjoying your morning coffee or hosting gatherings with friends and family. This home combines modern elegance with practical features for a truly desirable lifestyle. If you are looking for a new home then this could be it.
Zillow last checked: 8 hours ago
Listing updated: December 03, 2025 at 06:03pm
Listed by:
Mary Dunnaway 205-966-8684,
Down South Realty Inc,
Josh Dunnaway 205-966-5049,
Down South Realty Inc
Bought with:
Melissa Hull
Keller Williams Metro South
Source: GALMLS,MLS#: 21426759
Facts & features
Interior
Bedrooms & bathrooms
- Bedrooms: 4
- Bathrooms: 2
- Full bathrooms: 2
Primary bedroom
- Level: First
Bedroom 1
- Level: First
Bedroom 2
- Level: First
Bedroom 3
- Level: First
Primary bathroom
- Level: First
Bathroom 1
- Level: First
Kitchen
- Features: Stone Counters, Eat-in Kitchen, Kitchen Island, Pantry
- Level: First
Basement
- Area: 0
Heating
- Central
Cooling
- Central Air
Appliances
- Included: Dishwasher, Microwave, Refrigerator, Stove-Gas, Electric Water Heater
- Laundry: Electric Dryer Hookup, Washer Hookup, Main Level, Laundry Room, Laundry (ROOM), Yes
Features
- Recessed Lighting, High Ceilings, Smooth Ceilings, Tray Ceiling(s), Soaking Tub, Linen Closet, Separate Shower, Tub/Shower Combo, Walk-In Closet(s)
- Flooring: Laminate, Tile
- Attic: Other,Yes
- Number of fireplaces: 1
- Fireplace features: Ventless, Living Room, Electric
Interior area
- Total interior livable area: 1,987 sqft
- Finished area above ground: 1,987
- Finished area below ground: 0
Property
Parking
- Total spaces: 2
- Parking features: Attached, Driveway, Parking (MLVL), Garage Faces Front
- Attached garage spaces: 2
- Has uncovered spaces: Yes
Features
- Levels: One
- Stories: 1
- Patio & porch: Porch
- Pool features: None
- Has view: Yes
- View description: None
- Waterfront features: No
Lot
- Size: 0.37 Acres
Details
- Parcel number: 131013003053.000
- Special conditions: N/A
Construction
Type & style
- Home type: SingleFamily
- Property subtype: Single Family Residence
Materials
- HardiPlank Type, Stone
- Foundation: Slab
Condition
- New construction: Yes
- Year built: 2025
Utilities & green energy
- Water: Public
- Utilities for property: Sewer Connected, Underground Utilities
Community & neighborhood
Location
- Region: Pelham
- Subdivision: Cahaba Valley Estates
Other
Other facts
- Price range: $389K - $389K
Price history
| Date | Event | Price |
|---|---|---|
| 12/1/2025 | Sold | $389,000-0.2%$196/sqft |
Source: | ||
| 10/25/2025 | Contingent | $389,900$196/sqft |
Source: | ||
| 10/15/2025 | Price change | $389,900-2.3%$196/sqft |
Source: | ||
| 9/24/2025 | Price change | $399,000-2.4%$201/sqft |
Source: | ||
| 9/16/2025 | Price change | $409,000-4.9%$206/sqft |
Source: | ||
Public tax history
| Year | Property taxes | Tax assessment |
|---|---|---|
| 2025 | $870 +120.8% | $15,000 +100% |
| 2024 | $394 +7.9% | $7,500 +7.1% |
| 2023 | $365 -13.5% | $7,000 -12.3% |
Find assessor info on the county website
Neighborhood: 35124
Nearby schools
GreatSchools rating
- 9/10Pelham OaksGrades: PK-5Distance: 1.4 mi
- 6/10Pelham Park Middle SchoolGrades: 6-8Distance: 0.7 mi
- 7/10Pelham High SchoolGrades: 9-12Distance: 0.8 mi
Schools provided by the listing agent
- Elementary: Pelham Oaks
- Middle: Pelham Park
- High: Pelham
Source: GALMLS. This data may not be complete. We recommend contacting the local school district to confirm school assignments for this home.
Get a cash offer in 3 minutes
Find out how much your home could sell for in as little as 3 minutes with a no-obligation cash offer.
Estimated market value$390,000
Get a cash offer in 3 minutes
Find out how much your home could sell for in as little as 3 minutes with a no-obligation cash offer.
Estimated market value
$390,000

