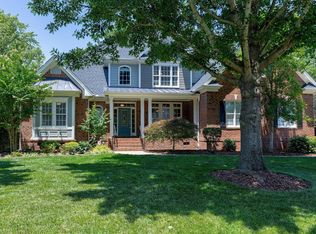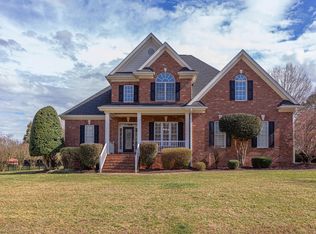This elegant and secluded home will take your breath away. Nestled on nearly an acre, this 5BR/4Ba home features a dramatic family room with cathedral ceiling and 2-sided fireplace shared with screened porch. Gourmet kitchen complete w/ granite, stainless appliances and W/I pantry. Huge master suite offers tons of natural light, bathroom w/ garden tub and tiled shower and W/I closet. First floor formals have hardwoods throughout. Basement finished with kitchenette for guest suite or amazing man cave.
This property is off market, which means it's not currently listed for sale or rent on Zillow. This may be different from what's available on other websites or public sources.

