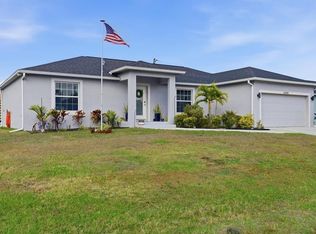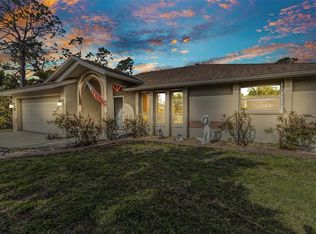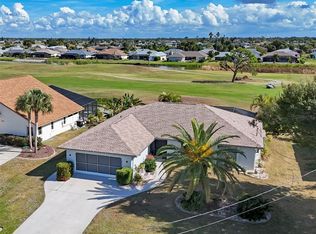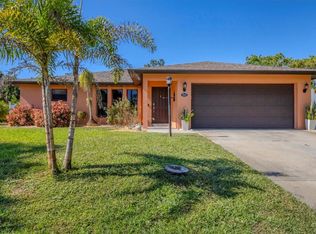Welcome to the ideal home for owners, or investors, who value abundant space and low restrictions! Situated on an oversized lot that neighbors undeveloped land, the phrase “wide open spaces” comes to mind. Upon entry, guests will step into a cozy and welcoming environment that encourages relaxation and comfortable conversations. With both a living room and a bonus family room, connected by a spacious kitchen with generous cabinet storage and a pantry closet featuring built-in shelving, this home is a host’s haven. Step just outside the dining room to a large, screened, lanai that overlooks a fully fenced backyard that is home to a quality wooden swing-set that is sure to provide hours of fun for residents or guests to enjoy. An additional wooden deck provides more options for al fresco entertainment, while a split floorplan offers optimal privacy while hosting guests in your new Florida home. The primary suite provides direct access to the backyard and is built for comfort, with more than enough space for a king-sized bed and more room for extra seating or a quiet work-from-home set up. Connected by a short passthrough hall with a walk-in closet, the ensuite bathroom houses a double vanity and oversized linen closet, while the additional two bedrooms are convenient to the home’s second bathroom. Set just off of the kitchen a laundry and utility room leads to the attached garage, ideal for all your outdoor beach toys and more! An oversized driveway offers ample parking for residents and guests while a second parking pad, and NO HOA, invites you to bring your boat or RV. For additional peace of mind, the house sits in the desirable X-Flood Zone and the roof, A/C, and water heater have all been replaced within the past two years. Located just under 6 miles from beautiful Gulf beaches, less than 2.5 miles from Ann and Chuck Dever Regional Park Pool, and convenient to multiple boat launches, hiking and biking trails, golf courses, shopping and dining, and entertainment venues; you really can have it all! If unlimited fun in the sun is more your speed, there is room for the addition of a private pool. This family home has been lovingly updated and is ready for the next homeowner(s) to put in the finishing touches to suit their needs. If a Florida lifestyle, in a spacious home, with no HOA and a yard that the residents, pets or the privacy-minded would go wild over piques your interest, call today for your private showing and let us get you from where you are, to where you want to be!
For sale
Price cut: $10K (1/8)
$369,900
9040 Everington Rd, Englewood, FL 34224
3beds
2,456sqft
Est.:
Single Family Residence
Built in 1981
0.35 Acres Lot
$358,100 Zestimate®
$151/sqft
$-- HOA
What's special
Attached garageQuality wooden swing-setBonus family roomAdditional wooden deckGenerous cabinet storageOversized lotSpacious kitchen
- 204 days |
- 264 |
- 6 |
Likely to sell faster than
Zillow last checked: 8 hours ago
Listing updated: January 08, 2026 at 10:39am
Listing Provided by:
Ryan Hesse 941-716-4448,
PARADISE EXCLUSIVE INC 941-698-0303
Source: Stellar MLS,MLS#: D6143358 Originating MLS: Englewood
Originating MLS: Englewood

Tour with a local agent
Facts & features
Interior
Bedrooms & bathrooms
- Bedrooms: 3
- Bathrooms: 2
- Full bathrooms: 2
Primary bedroom
- Features: Walk-In Closet(s)
- Level: First
- Area: 289 Square Feet
- Dimensions: 17x17
Bedroom 2
- Features: Built-in Closet
- Level: First
- Area: 180 Square Feet
- Dimensions: 12x15
Bedroom 3
- Features: Built-in Closet
- Level: First
- Area: 168 Square Feet
- Dimensions: 12x14
Balcony porch lanai
- Level: First
- Area: 352 Square Feet
- Dimensions: 16x22
Dining room
- Level: First
- Area: 132 Square Feet
- Dimensions: 11x12
Family room
- Level: First
- Area: 238 Square Feet
- Dimensions: 14x17
Kitchen
- Level: First
- Area: 176 Square Feet
- Dimensions: 16x11
Laundry
- Level: First
- Area: 112 Square Feet
- Dimensions: 8x14
Living room
- Level: First
- Area: 315 Square Feet
- Dimensions: 21x15
Heating
- Electric
Cooling
- Central Air
Appliances
- Included: Dishwasher, Dryer, Microwave, Range, Refrigerator, Washer
- Laundry: Inside, Laundry Room
Features
- Ceiling Fan(s), Living Room/Dining Room Combo, Split Bedroom, Stone Counters, Thermostat
- Flooring: Luxury Vinyl
- Has fireplace: No
Interior area
- Total structure area: 3,848
- Total interior livable area: 2,456 sqft
Video & virtual tour
Property
Parking
- Total spaces: 2
- Parking features: Driveway, Garage Door Opener, Guest, Oversized, RV Access/Parking
- Attached garage spaces: 2
- Has uncovered spaces: Yes
Features
- Levels: One
- Stories: 1
- Patio & porch: Covered, Deck, Rear Porch, Screened
- Exterior features: Irrigation System, Other
- Fencing: Wood
Lot
- Size: 0.35 Acres
Details
- Parcel number: 412021202018
- Zoning: RSF5
- Special conditions: None
Construction
Type & style
- Home type: SingleFamily
- Property subtype: Single Family Residence
Materials
- Block
- Foundation: Slab
- Roof: Shingle
Condition
- New construction: No
- Year built: 1981
Utilities & green energy
- Sewer: Public Sewer
- Water: Public, Well
- Utilities for property: BB/HS Internet Available, Cable Available, Electricity Connected, Phone Available, Public, Sewer Connected, Sprinkler Well, Water Connected
Community & HOA
Community
- Subdivision: PINE LAKE
HOA
- Has HOA: No
- Pet fee: $0 monthly
Location
- Region: Englewood
Financial & listing details
- Price per square foot: $151/sqft
- Tax assessed value: $414,601
- Annual tax amount: $821
- Date on market: 8/7/2025
- Cumulative days on market: 205 days
- Listing terms: Cash,Conventional,FHA,VA Loan
- Ownership: Fee Simple
- Total actual rent: 0
- Electric utility on property: Yes
- Road surface type: Asphalt
Estimated market value
$358,100
$340,000 - $376,000
$2,313/mo
Price history
Price history
| Date | Event | Price |
|---|---|---|
| 1/8/2026 | Price change | $369,900-2.6%$151/sqft |
Source: | ||
| 9/11/2025 | Price change | $379,900-2.6%$155/sqft |
Source: | ||
| 8/7/2025 | Listed for sale | $389,900-2.5%$159/sqft |
Source: | ||
| 5/30/2025 | Listing removed | $399,900$163/sqft |
Source: | ||
| 4/16/2025 | Price change | $399,900-5.9%$163/sqft |
Source: | ||
| 3/10/2025 | Listed for sale | $424,900-14.9%$173/sqft |
Source: | ||
| 10/15/2022 | Listing removed | -- |
Source: | ||
| 9/25/2022 | Price change | $499,500-4.9%$203/sqft |
Source: | ||
| 9/14/2022 | Price change | $525,000-4.5%$214/sqft |
Source: | ||
| 8/29/2022 | Listed for sale | $550,000+37.5%$224/sqft |
Source: | ||
| 6/7/2022 | Sold | $400,000-3.6%$163/sqft |
Source: Public Record Report a problem | ||
| 4/1/2022 | Pending sale | $415,000$169/sqft |
Source: | ||
| 3/28/2022 | Price change | $415,000-2.4%$169/sqft |
Source: | ||
| 3/23/2022 | Price change | $425,000-4.5%$173/sqft |
Source: | ||
| 3/14/2022 | Price change | $445,000-0.7%$181/sqft |
Source: | ||
| 3/4/2022 | Listed for sale | $448,000$182/sqft |
Source: | ||
| 2/25/2022 | Listing removed | -- |
Source: | ||
| 2/3/2022 | Price change | $448,000-6.7%$182/sqft |
Source: | ||
| 1/28/2022 | Listed for sale | $480,000+105.3%$195/sqft |
Source: | ||
| 9/16/2020 | Sold | $233,770-10.1%$95/sqft |
Source: Public Record Report a problem | ||
| 6/19/2020 | Pending sale | $259,900$106/sqft |
Source: KELLER WILLIAMS ISLAND LIFE #A4457349 Report a problem | ||
| 5/30/2020 | Price change | $259,900-1.9%$106/sqft |
Source: KELLER WILLIAMS ISLAND LIFE #A4457349 Report a problem | ||
| 4/17/2020 | Price change | $264,900-1.9%$108/sqft |
Source: KELLER WILLIAMS ISLAND LIFE REAL ESTATE #A4457349 Report a problem | ||
| 1/23/2020 | Listed for sale | $269,900-3.3%$110/sqft |
Source: KELLER WILLIAMS ISLAND LIFE REAL ESTATE #A4457349 Report a problem | ||
| 12/3/2019 | Listing removed | $279,000$114/sqft |
Source: Michael Saunders & Company - Licensed Real Estate Broker #D6107599 Report a problem | ||
| 8/7/2019 | Listed for sale | $279,000+248.7%$114/sqft |
Source: Michael Saunders & Company - Licensed Real Estate Broker #D6107599 Report a problem | ||
| 6/24/2009 | Sold | $80,000-40.7%$33/sqft |
Source: Public Record Report a problem | ||
| 4/21/2004 | Sold | $135,000+1306.3%$55/sqft |
Source: Public Record Report a problem | ||
| 8/6/1998 | Sold | $9,600$4/sqft |
Source: Public Record Report a problem | ||
Public tax history
Public tax history
| Year | Property taxes | Tax assessment |
|---|---|---|
| 2025 | $852 +3.7% | $245,315 +2.9% |
| 2024 | $822 -89.1% | $238,401 -43.6% |
| 2023 | $7,561 +33.5% | $422,900 +54.3% |
| 2022 | $5,665 +15.6% | $274,115 +10% |
| 2021 | $4,898 +27.1% | $249,195 +26.5% |
| 2020 | $3,855 +128.8% | $196,938 +76.8% |
| 2019 | $1,685 +10.1% | $111,374 +1.9% |
| 2018 | $1,530 -30.9% | $109,297 +2.1% |
| 2017 | $2,215 +102.8% | $107,049 +2.1% |
| 2016 | $1,092 -59.1% | $104,847 -32.4% |
| 2015 | $2,671 -12.2% | $155,213 +50.3% |
| 2014 | $3,041 | $103,292 +3.2% |
| 2013 | -- | $100,065 -25.8% |
| 2012 | -- | $134,815 |
| 2011 | $1,621 -11.9% | $134,815 -7% |
| 2010 | $1,840 -3.6% | $144,928 -7.9% |
| 2009 | $1,910 | $157,429 |
Find assessor info on the county website
BuyAbility℠ payment
Est. payment
$2,207/mo
Principal & interest
$1720
Property taxes
$487
Climate risks
Neighborhood: 34224
Nearby schools
GreatSchools rating
- 8/10Vineland Elementary SchoolGrades: PK-5Distance: 2 mi
- 6/10L. A. Ainger Middle SchoolGrades: 6-8Distance: 1.8 mi
- 4/10Lemon Bay High SchoolGrades: 9-12Distance: 2.1 mi
Schools provided by the listing agent
- Elementary: Vineland Elementary
- Middle: L.A. Ainger Middle
- High: Lemon Bay High
Source: Stellar MLS. This data may not be complete. We recommend contacting the local school district to confirm school assignments for this home.




