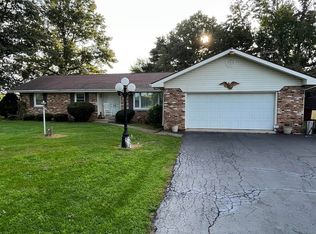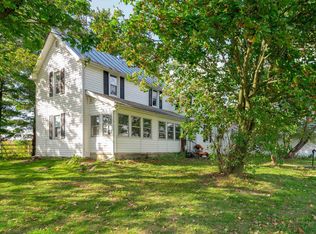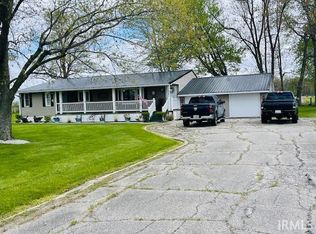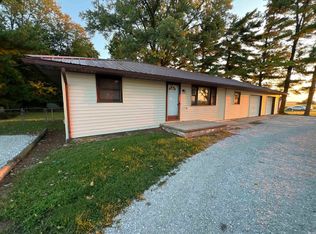Closed
$195,000
9040 S 400th Rd W, Fairmount, IN 46928
3beds
1,905sqft
Single Family Residence
Built in 1970
0.33 Acres Lot
$222,300 Zestimate®
$--/sqft
$1,545 Estimated rent
Home value
$222,300
$209,000 - $238,000
$1,545/mo
Zestimate® history
Loading...
Owner options
Explore your selling options
What's special
Country Living, in the MG area, Home has large living areas, open concept which is great for entertaining. Kitchen comes fully equipped with all appliances, breakfast area with fireplace, large living room open to the dining room. Large family room, Owners Bed with private bath on Main level. 2 bedrooms up. Laundry room comes with washer and dryer, attached enclosed ironing board, 31 x 21 large attached garage. Sliding doors to patio. Ready for you to call home.
Zillow last checked: 8 hours ago
Listing updated: September 22, 2023 at 02:09pm
Listed by:
Suzie Mack Cell:765-661-0379,
F.C. Tucker Realty Center
Bought with:
Danielle Austin, RB15000287
Austin Realty
Source: IRMLS,MLS#: 202320888
Facts & features
Interior
Bedrooms & bathrooms
- Bedrooms: 3
- Bathrooms: 2
- Full bathrooms: 2
- Main level bedrooms: 3
Bedroom 1
- Level: Main
Bedroom 2
- Level: Main
Dining room
- Level: Main
- Area: 140
- Dimensions: 14 x 10
Family room
- Level: Main
- Area: 209
- Dimensions: 19 x 11
Kitchen
- Level: Main
- Area: 209
- Dimensions: 19 x 11
Living room
- Level: Main
- Area: 238
- Dimensions: 17 x 14
Heating
- Forced Air, Heat Pump
Cooling
- Central Air
Appliances
- Included: Dishwasher, Microwave, Refrigerator, Washer, Dryer-Electric, Electric Oven, Electric Range, Electric Water Heater
Features
- Entrance Foyer
- Flooring: Carpet, Laminate, Tile
- Doors: Six Panel Doors, Storm Door(s)
- Basement: Crawl Space,Full
- Has fireplace: No
- Fireplace features: Family Room
Interior area
- Total structure area: 1,905
- Total interior livable area: 1,905 sqft
- Finished area above ground: 1,905
- Finished area below ground: 0
Property
Parking
- Total spaces: 2
- Parking features: Attached, Garage Door Opener, Concrete
- Attached garage spaces: 2
- Has uncovered spaces: Yes
Features
- Levels: One and One Half
- Stories: 1
- Patio & porch: Patio, Porch
Lot
- Size: 0.33 Acres
- Features: Level, Rural
Details
- Parcel number: 271129100008.000015
Construction
Type & style
- Home type: SingleFamily
- Property subtype: Single Family Residence
Materials
- Brick, Vinyl Siding
Condition
- New construction: No
- Year built: 1970
Utilities & green energy
- Sewer: Septic Tank
- Water: Well
Community & neighborhood
Location
- Region: Fairmount
- Subdivision: Other
Other
Other facts
- Listing terms: Cash,Conventional
- Road surface type: Asphalt
Price history
| Date | Event | Price |
|---|---|---|
| 9/22/2023 | Sold | $195,000-1.8% |
Source: | ||
| 7/19/2023 | Listed for sale | $198,500 |
Source: | ||
| 7/3/2023 | Contingent | $198,500 |
Source: | ||
| 6/17/2023 | Listed for sale | $198,500 |
Source: | ||
Public tax history
Tax history is unavailable.
Neighborhood: 46928
Nearby schools
GreatSchools rating
- 6/10Park Elementary SchoolGrades: 3-6Distance: 0.5 mi
- 4/10Madison-Grant High SchoolGrades: 7-12Distance: 2.1 mi
- NASummitville SchoolGrades: PK-2Distance: 5.2 mi
Schools provided by the listing agent
- Elementary: Park
- Middle: Madison Grant
- High: Madison Grant
- District: Madison-Grant United School Corp.
Source: IRMLS. This data may not be complete. We recommend contacting the local school district to confirm school assignments for this home.

Get pre-qualified for a loan
At Zillow Home Loans, we can pre-qualify you in as little as 5 minutes with no impact to your credit score.An equal housing lender. NMLS #10287.



