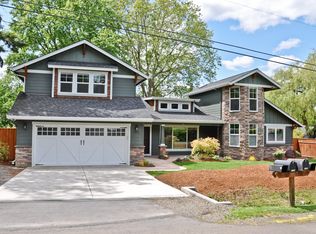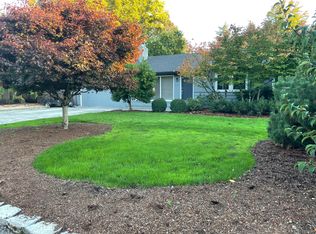Sold
$749,000
9040 SW Rambler Ln, Portland, OR 97223
3beds
1,678sqft
Residential, Single Family Residence
Built in 1954
0.3 Acres Lot
$740,700 Zestimate®
$446/sqft
$2,821 Estimated rent
Home value
$740,700
$704,000 - $785,000
$2,821/mo
Zestimate® history
Loading...
Owner options
Explore your selling options
What's special
Charming home with modern updates and desirable features! Welcome to this beautiful home nestled on a spacious corner lot in the highly desirable Garden Home neighborhood in SW Portland. Step inside and discover the perfect blend of vintage charm and modern convenience! As you enter, you’ll be greeted by a bright and airy living room with floor-to ceiling windows providing natural light and open views of the park-like landscape. Included is a warm gas fireplace ideal for relaxing evenings with family and friends. The updated kitchen has new tile backsplash, floating shelves, hardware, light, fan, garbage disposal and higher-end appliances that make meal preparation a delight! This home offers not just one, but two updated bathrooms, including an ensuite in the newly added primary bedroom. The ensuite features a walk-in closet with plenty of built-in storage, a double sink vanity with quartz countertops, skylight and a private water closet with pocket door and window. The primary bedroom features a vaulted ceiling with exposed beam, ceiling fan, and sliding door to a private side-yard patio. Outside, enjoy the privacy of the natural setting from your spacious cedar walk-out deck. Outdoor storage with the 12 x 14 tool and garden shed. Imagine hosting summer barbecues or enjoying your morning coffee surrounded by the lush nature. The corner lot provides ample space for any desired use, plus convenient RV parking, with gate access, ideal for storing your recreational vehicles or accommodating guests or room to build a shop and/or ADU. Located in a sought-after neighborhood, this home offers both comfort and convenience. Minutes to Fanno Creek Trail, Trader Joes, New Seasons, Fred Meyers, Washington Square, and Portland Golf Course. Brand new Carrier Performance 96% Efficient, 2-Stage Gas Furnace & Comfort 14 Air Conditioner, new water heater, and many other important system updates.
Zillow last checked: 8 hours ago
Listing updated: August 19, 2025 at 09:43am
Listed by:
Victoria Marchese 503-780-1937,
ELEETE Real Estate,
Ronald Palermini 503-358-6387,
ELEETE Real Estate
Bought with:
Bob Atkinson, 880400127
Where, Inc
Source: RMLS (OR),MLS#: 230802292
Facts & features
Interior
Bedrooms & bathrooms
- Bedrooms: 3
- Bathrooms: 2
- Full bathrooms: 2
- Main level bathrooms: 2
Primary bedroom
- Features: Bathroom, Ceiling Fan, Hardwood Floors, Patio, Sliding Doors, Vaulted Ceiling, Walkin Closet
- Level: Main
- Area: 204
- Dimensions: 17 x 12
Bedroom 2
- Features: Hardwood Floors
- Level: Main
- Area: 130
- Dimensions: 13 x 10
Bedroom 3
- Features: Hardwood Floors
- Level: Main
- Area: 90
- Dimensions: 10 x 9
Dining room
- Features: Hardwood Floors, Sliding Doors
- Level: Main
- Area: 99
- Dimensions: 11 x 9
Family room
- Features: Fireplace, Hardwood Floors
- Level: Main
- Area: 176
- Dimensions: 16 x 11
Kitchen
- Features: Ceiling Fan, Eat Bar, Quartz, Tile Floor
- Level: Main
- Area: 117
- Width: 9
Living room
- Features: Fireplace, Hardwood Floors
- Level: Main
- Area: 247
- Dimensions: 19 x 13
Heating
- ENERGY STAR Qualified Equipment, Forced Air 95 Plus, Fireplace(s)
Cooling
- Central Air
Appliances
- Included: Dishwasher, Free-Standing Range, Free-Standing Refrigerator, Plumbed For Ice Maker, Washer/Dryer, Electric Water Heater
- Laundry: Laundry Room
Features
- Ceiling Fan(s), Eat Bar, Quartz, Bathroom, Vaulted Ceiling(s), Walk-In Closet(s)
- Flooring: Hardwood, Tile
- Doors: Sliding Doors
- Basement: Crawl Space
- Number of fireplaces: 2
- Fireplace features: Gas, Wood Burning
Interior area
- Total structure area: 1,678
- Total interior livable area: 1,678 sqft
Property
Parking
- Total spaces: 1
- Parking features: Driveway, RV Access/Parking, Garage Door Opener, Attached
- Attached garage spaces: 1
- Has uncovered spaces: Yes
Accessibility
- Accessibility features: Garage On Main, Ground Level, Main Floor Bedroom Bath, One Level, Utility Room On Main, Accessibility
Features
- Levels: One
- Stories: 1
- Patio & porch: Deck, Patio
- Exterior features: Yard
- Fencing: Fenced
Lot
- Size: 0.30 Acres
- Features: Corner Lot, Sprinkler, SqFt 10000 to 14999
Details
- Additional structures: RVParking, ToolShed
- Parcel number: R210293
Construction
Type & style
- Home type: SingleFamily
- Architectural style: Mid Century Modern
- Property subtype: Residential, Single Family Residence
Materials
- Lap Siding, Wood Composite
- Roof: Composition
Condition
- Resale
- New construction: No
- Year built: 1954
Utilities & green energy
- Gas: Gas
- Sewer: Public Sewer
- Water: Public
Community & neighborhood
Security
- Security features: Security Lights
Location
- Region: Portland
Other
Other facts
- Listing terms: Cash,Conventional,FHA,VA Loan
- Road surface type: Paved
Price history
| Date | Event | Price |
|---|---|---|
| 8/19/2025 | Sold | $749,000$446/sqft |
Source: | ||
| 7/16/2025 | Pending sale | $749,000$446/sqft |
Source: | ||
| 7/10/2025 | Listed for sale | $749,000+120.9%$446/sqft |
Source: | ||
| 8/11/2006 | Sold | $339,000+110.6%$202/sqft |
Source: Public Record Report a problem | ||
| 10/18/1999 | Sold | $161,000$96/sqft |
Source: Public Record Report a problem | ||
Public tax history
| Year | Property taxes | Tax assessment |
|---|---|---|
| 2025 | $5,889 +4.4% | $309,360 +3% |
| 2024 | $5,642 +21.5% | $300,350 +17.6% |
| 2023 | $4,644 +3.6% | $255,340 +3% |
Find assessor info on the county website
Neighborhood: 97223
Nearby schools
GreatSchools rating
- 7/10Raleigh Hills Elementary SchoolGrades: K-8Distance: 1.2 mi
- 7/10Beaverton High SchoolGrades: 9-12Distance: 2.4 mi
- 4/10Whitford Middle SchoolGrades: 6-8Distance: 0.7 mi
Schools provided by the listing agent
- Elementary: Raleigh Hills
- Middle: Whitford
- High: Beaverton
Source: RMLS (OR). This data may not be complete. We recommend contacting the local school district to confirm school assignments for this home.
Get a cash offer in 3 minutes
Find out how much your home could sell for in as little as 3 minutes with a no-obligation cash offer.
Estimated market value$740,700
Get a cash offer in 3 minutes
Find out how much your home could sell for in as little as 3 minutes with a no-obligation cash offer.
Estimated market value
$740,700

