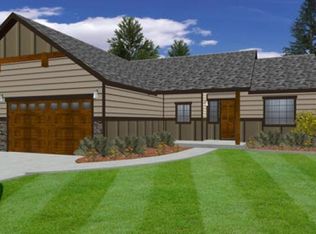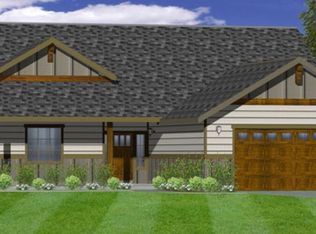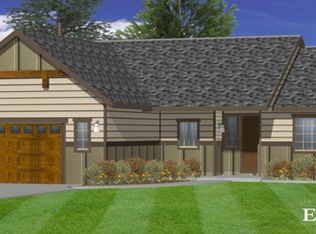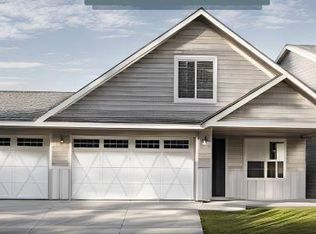Closed
Price Unknown
9040 W Disc Ave, Rathdrum, ID 83858
3beds
2baths
1,437sqft
Single Family Residence
Built in 2024
7,840.8 Square Feet Lot
$506,500 Zestimate®
$--/sqft
$2,403 Estimated rent
Home value
$506,500
$481,000 - $532,000
$2,403/mo
Zestimate® history
Loading...
Owner options
Explore your selling options
What's special
Estimated completion date 12-12-2024. Charming single-level home that has been tastefully designed and features all the modern comforts you could need. Featuring 1437 sqft of living space, this three-bedroom home feels spacious, stylish and comfortable. There is an open-plan living space that includes the kitchen, living and dining room. A gorgeous gas fireplace with a stone façade can be found on one side of the living room, sweeping quartz countertops and a pantry. There is a primary bedroom with a luxurious ensuite and walk-in closet, while bedrooms two and three each enjoy built-in closets. Extending the layout further is the main bathroom with quartz countertops, a well-equipped laundry, storage closets, a double garage and two patios, one at the read and one at the front of the home. Features include, a tankless water heater, a 95% gas furnace, a Nest thermostat and front yard landscaping with a sprinkler system.
Zillow last checked: 8 hours ago
Listing updated: December 23, 2024 at 03:04pm
Listed by:
Mariah Turrell 208-704-5802,
Windermere/Coeur d'Alene Realty Inc,
Bret Minzghor 208-704-2310,
Windermere/Coeur d'Alene Realty Inc
Bought with:
Douglas Ott, SP54527
Whitetail Properties Real Estate
Source: Coeur d'Alene MLS,MLS#: 24-7679
Facts & features
Interior
Bedrooms & bathrooms
- Bedrooms: 3
- Bathrooms: 2
Heating
- Natural Gas, Forced Air, Furnace
Appliances
- Included: Gas Water Heater, Range/Oven - Gas, Microwave, Disposal, Dishwasher
- Laundry: Electric Dryer Hookup, Washer Hookup
Features
- Flooring: Laminate, Carpet
- Basement: None
- Has fireplace: Yes
- Fireplace features: Gas
- Common walls with other units/homes: No Common Walls
Interior area
- Total structure area: 1,437
- Total interior livable area: 1,437 sqft
Property
Parking
- Parking features: Garage - Attached
- Has attached garage: Yes
Features
- Patio & porch: Covered Patio, Covered Porch
- Exterior features: Lighting
- Has view: Yes
- View description: Mountain(s), Territorial
Lot
- Size: 7,840 sqft
- Features: Level, Open Lot, Landscaped, Sprinklers In Front
Details
- Additional parcels included: 350024
- Parcel number: RL7950030060
- Zoning: RES
Construction
Type & style
- Home type: SingleFamily
- Property subtype: Single Family Residence
Materials
- Lap Siding, Frame
- Foundation: Concrete Perimeter
- Roof: Composition
Condition
- Year built: 2024
Utilities & green energy
- Sewer: Public Sewer
- Water: Public
Community & neighborhood
Community
- Community features: Curbs, Sidewalks
Location
- Region: Rathdrum
- Subdivision: Thayer Farms
HOA & financial
HOA
- Has HOA: Yes
Other
Other facts
- Road surface type: Paved
Price history
| Date | Event | Price |
|---|---|---|
| 12/20/2024 | Sold | -- |
Source: | ||
| 9/18/2024 | Pending sale | $503,100$350/sqft |
Source: | ||
| 8/5/2024 | Listed for sale | $503,100+1.7%$350/sqft |
Source: | ||
| 1/1/2024 | Listing removed | -- |
Source: | ||
| 9/12/2023 | Listing removed | $494,900$344/sqft |
Source: | ||
Public tax history
| Year | Property taxes | Tax assessment |
|---|---|---|
| 2025 | -- | $368,550 +130.3% |
| 2024 | $956 | $160,000 |
Find assessor info on the county website
Neighborhood: 83858
Nearby schools
GreatSchools rating
- 7/10Betty Kiefer Elementary SchoolGrades: PK-5Distance: 0.4 mi
- 5/10Lakeland Middle SchoolGrades: 6-8Distance: 1.7 mi
- 9/10Lakeland Senior High SchoolGrades: 9-12Distance: 0.7 mi
Sell for more on Zillow
Get a Zillow Showcase℠ listing at no additional cost and you could sell for .
$506,500
2% more+$10,130
With Zillow Showcase(estimated)$516,630



