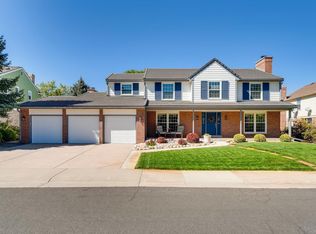Live the good life in Timberline Ridge. Great 4 bedroom (1 on the main floor), 3 bath home. The bright kitchen is a cook's dream, with oversized island, double ovens (1 convection), and plenty of counter space and storage. Main floor bedroom can be used as an office with a bright window looking out onto the back yard. Love to entertain? Host family & friends under the large covered patio out back, or pick apples from the mature tree in the yard. Keep your toes warm in winter with the built-in radiant heated floor in the master bath. To make this move-in ready home complete, in addition to the convenience of double hung windows, are 2014 roof and furnace replacements and the A/C system installed in 2016 - we are all systems GO! Splash in the neighborhoods private pool and walk the many trailheads. Toepfer Park and Sand Creek Park are close by. Located only 1/2 mile from University and 1.4 miles from C-470, this home has quick and easy access to shopping and restaurants.
This property is off market, which means it's not currently listed for sale or rent on Zillow. This may be different from what's available on other websites or public sources.
