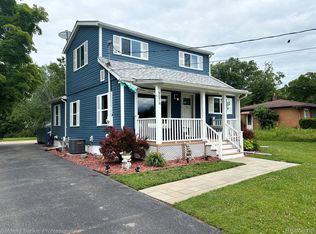Sold for $325,000
$325,000
9042 Gale Rd, White Lake, MI 48386
3beds
1,672sqft
Single Family Residence
Built in 1940
0.59 Acres Lot
$330,100 Zestimate®
$194/sqft
$2,695 Estimated rent
Home value
$330,100
$314,000 - $347,000
$2,695/mo
Zestimate® history
Loading...
Owner options
Explore your selling options
What's special
Beautifully situated in desirable White Lake, directly across from all-sports Pontiac Lake, this charming 2-story home sits on over a half-acre lot, offering a perfect blend of privacy, comfort, and natural beauty. It’s also just moments from Pontiac Lake Recreation Area, where you can enjoy the beach, boating, hiking, biking, horseback riding, and countless other outdoor adventures. The inviting covered front porch leads into a cozy living room featuring wood floors and bay windows, while the formal dining room also boasts rich wood flooring. The spacious kitchen includes an eat-in area, abundant oak cabinetry with built-ins, tile flooring, a ceiling fan, and a door wall that opens to the backyard deck. Appliances include an electric convection stove, dishwasher, refrigerator, trash compactor, as well as a washer and dryer. The entry-level bathroom features blonde cabinetry, ceramic tile, a step-in shower, and a linen closet. A stunning all-seasons room, lined with beautiful pine walls, includes an electric fireplace, built-in cabinets, and French doors leading to a large paver patio—ideal for outdoor dining and relaxation. Upstairs, you'll find three additional bedrooms, ample closet space, and a second full bathroom. The full, unfinished basement provides generous laundry and storage space. The front yard is framed with a charming white picket fence, while the large wooded backyard offers mature perennials, flowering bushes, and plenty of wildlife. Additional features include a 3+ car detached garage with heater, workshop space, and a huge loft, plus two sheds—a one-car garage-sized shed and a Rubbermaid shed. Recent updates include a new garage furnace (2023) and a 200-amp electrical panel (2024). This home perfectly combines peaceful living with practical amenities and endless opportunities for outdoor fun.
Zillow last checked: 8 hours ago
Listing updated: September 06, 2025 at 05:56am
Listed by:
Andreea M Mollette 248-623-7700,
RE/MAX Eclipse Clarkston
Bought with:
Oliverio Villagomez, 6501446959
EXP Realty Romeo
Source: Realcomp II,MLS#: 20251014973
Facts & features
Interior
Bedrooms & bathrooms
- Bedrooms: 3
- Bathrooms: 2
- Full bathrooms: 2
Heating
- Forced Air, Natural Gas
Cooling
- Ceiling Fans, Central Air
Appliances
- Included: Dishwasher, Dryer, Free Standing Electric Range, Free Standing Refrigerator, Range Hood, Trash Compactor, Washer, Water Softener Owned
- Laundry: Laundry Room
Features
- Basement: Full,Unfinished
- Has fireplace: Yes
- Fireplace features: Electric, Family Room
Interior area
- Total interior livable area: 1,672 sqft
- Finished area above ground: 1,672
Property
Parking
- Total spaces: 3.5
- Parking features: Threeand Half Car Garage, Detached, Driveway, Electricityin Garage, Heated Garage, Garage Door Opener, Oversized, Garage Faces Side, Side Entrance
- Garage spaces: 3.5
Accessibility
- Accessibility features: Grip Accessible Features
Features
- Levels: Two
- Stories: 2
- Entry location: GroundLevel
- Patio & porch: Covered, Deck, Patio, Porch
- Pool features: None
- Fencing: Back Yard,Fenced
Lot
- Size: 0.59 Acres
- Dimensions: 87 x 352 x 83 x 315
- Features: Wooded
Details
- Additional structures: Sheds
- Parcel number: 1211427013
- Special conditions: Short Sale No,Standard
Construction
Type & style
- Home type: SingleFamily
- Architectural style: Colonial
- Property subtype: Single Family Residence
Materials
- Vinyl Siding
- Foundation: Basement, Block, Sump Pump
- Roof: Asphalt
Condition
- New construction: No
- Year built: 1940
Utilities & green energy
- Electric: Circuit Breakers
- Sewer: Septic Tank
- Water: Well
- Utilities for property: Above Ground Utilities, Cable Available
Community & neighborhood
Security
- Security features: Smoke Detectors
Location
- Region: White Lake
- Subdivision: SUPRVRS 5 - WHITE LAKE TOWNSHIP
Other
Other facts
- Listing agreement: Exclusive Right To Sell
- Listing terms: Cash,Conventional,Va Loan
Price history
| Date | Event | Price |
|---|---|---|
| 9/5/2025 | Sold | $325,000$194/sqft |
Source: | ||
| 8/20/2025 | Pending sale | $325,000$194/sqft |
Source: | ||
| 7/18/2025 | Listed for sale | $325,000+53.3%$194/sqft |
Source: | ||
| 11/20/2019 | Sold | $212,000+1%$127/sqft |
Source: Public Record Report a problem | ||
| 10/4/2019 | Pending sale | $210,000$126/sqft |
Source: RE/MAX New Trend #219101509 Report a problem | ||
Public tax history
| Year | Property taxes | Tax assessment |
|---|---|---|
| 2024 | $4,291 +4.8% | $141,790 +8.2% |
| 2023 | $4,095 +6.9% | $131,080 +12% |
| 2022 | $3,830 -0.6% | $116,990 +7.3% |
Find assessor info on the county website
Neighborhood: 48386
Nearby schools
GreatSchools rating
- 5/10Oxbow Elementary SchoolGrades: PK-5Distance: 2.8 mi
- 8/10Lakeland High SchoolGrades: 6-12Distance: 4.3 mi
- 7/10White Lake Middle SchoolGrades: 5-8Distance: 4.4 mi
Get a cash offer in 3 minutes
Find out how much your home could sell for in as little as 3 minutes with a no-obligation cash offer.
Estimated market value$330,100
Get a cash offer in 3 minutes
Find out how much your home could sell for in as little as 3 minutes with a no-obligation cash offer.
Estimated market value
$330,100
