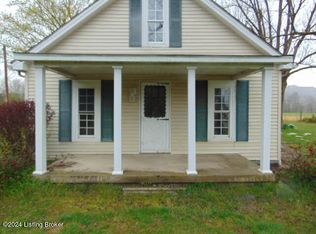Country living at it's best. Welcome to 9046 Gleanings Road New Hope Kentucky. A Beautiful 2 acres Country Setting. Exterior features: Large work/storage garage, adorable play house, covered carport, covered front porch. Interior features: Enter the house by the covered front porch into a open floor plan. The kitchen, living and dining are open to each other. Kitchen has an abundant amount of oak cabinets dishwasher, stove, microwave and refrigerator. 3 bedrooms 3 full baths. Basement features: Utility room, full bath, office, workout space, sellers have two bedrooms in the basement, walk-in storage closets. Don't miss out on this one call for your private showing.
This property is off market, which means it's not currently listed for sale or rent on Zillow. This may be different from what's available on other websites or public sources.

