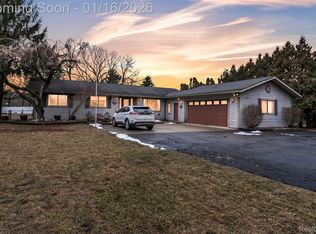Sold for $300,000
$300,000
9047 Farmington Rd, Livonia, MI 48150
4beds
2,713sqft
Single Family Residence
Built in 1981
2.44 Acres Lot
$310,200 Zestimate®
$111/sqft
$2,937 Estimated rent
Home value
$310,200
$276,000 - $347,000
$2,937/mo
Zestimate® history
Loading...
Owner options
Explore your selling options
What's special
***ALMOST 2.5 ACRES!!!*** ***THE LAND CAN BE USED FOR A POTENTIAL RESIDENTIAL DEVELOPMENT WITH MULTIPLE HOMES*** INTERIOR OFFERS A FANTASTIC OPPURTUNITY FOR CUSTOMIZATION WITH UPDATES NEEDED. HOME REQUIRES TLC, ESPECIALLY IN KITCHEN AND BATHROOM AREAS, PERFECT FOR BUYERS LOOKING TO PERSONLIZE THEIR SPACE. PRICED TO REFLECT THE POTENTIAL FOR RENNOVATIONS-THIS PROPERTY IS A GREAT VALUE WITH THE SIZE OF THE LOT. IDEAL FOR INVESTORS OR DIY ENTHUSIASTS LOOKING TO ADD PERSONAL TOUCHES AND VALUE.
Zillow last checked: 8 hours ago
Listing updated: January 17, 2025 at 11:58am
Listed by:
Tony Rubino 586-873-5420,
Keller Williams Realty Lakeside
Bought with:
Dennis Tallon, 6501437510
Real Estate One-Commerce
Source: MiRealSource,MLS#: 50157253 Originating MLS: MiRealSource
Originating MLS: MiRealSource
Facts & features
Interior
Bedrooms & bathrooms
- Bedrooms: 4
- Bathrooms: 3
- Full bathrooms: 3
Bedroom 1
- Level: Lower
- Area: 144
- Dimensions: 8 x 18
Bedroom 2
- Level: Third
- Area: 252
- Dimensions: 21 x 12
Bedroom 3
- Level: Third
- Area: 160
- Dimensions: 10 x 16
Bedroom 4
- Level: Third
- Area: 108
- Dimensions: 9 x 12
Bathroom 1
- Level: Lower
- Area: 35
- Dimensions: 5 x 7
Bathroom 2
- Level: Third
- Area: 56
- Dimensions: 7 x 8
Bathroom 3
- Level: Third
- Area: 48
- Dimensions: 6 x 8
Dining room
- Level: Entry
- Area: 132
- Dimensions: 11 x 12
Family room
- Level: Lower
- Area: 315
- Dimensions: 21 x 15
Kitchen
- Level: Entry
- Area: 144
- Dimensions: 12 x 12
Living room
- Level: Entry
- Area: 429
- Dimensions: 33 x 13
Heating
- Boiler, Natural Gas
Cooling
- Wall/Window Unit(s)
Appliances
- Included: Dishwasher, Dryer, Microwave, Range/Oven, Refrigerator, Washer, Gas Water Heater
- Laundry: Lower Level
Features
- Basement: Concrete
- Number of fireplaces: 2
- Fireplace features: Family Room, Living Room, Natural Fireplace
Interior area
- Total structure area: 3,631
- Total interior livable area: 2,713 sqft
- Finished area above ground: 2,713
- Finished area below ground: 0
Property
Parking
- Total spaces: 2
- Parking features: Garage, Attached, Electric in Garage, Garage Door Opener
- Attached garage spaces: 2
Features
- Levels: Quad-Level
- Patio & porch: Patio, Porch
- Frontage type: Road
- Frontage length: 80
Lot
- Size: 2.44 Acres
- Features: Irregular Lot
Details
- Parcel number: 132 99 003 002
- Zoning description: Residential
- Special conditions: Private
Construction
Type & style
- Home type: SingleFamily
- Architectural style: Other
- Property subtype: Single Family Residence
Materials
- Stucco
- Foundation: Basement, Concrete Perimeter
Condition
- Year built: 1981
Utilities & green energy
- Sewer: Septic Tank
- Water: Public
Community & neighborhood
Location
- Region: Livonia
- Subdivision: 46 City Of Livonia
Other
Other facts
- Listing agreement: Exclusive Right To Sell
- Listing terms: Cash,Conventional
Price history
| Date | Event | Price |
|---|---|---|
| 1/15/2025 | Sold | $300,000-10.4%$111/sqft |
Source: | ||
| 11/19/2024 | Pending sale | $335,000$123/sqft |
Source: | ||
| 11/11/2024 | Price change | $335,000-9.2%$123/sqft |
Source: | ||
| 10/19/2024 | Price change | $369,000-7.8%$136/sqft |
Source: | ||
| 10/4/2024 | Listed for sale | $400,000$147/sqft |
Source: | ||
Public tax history
| Year | Property taxes | Tax assessment |
|---|---|---|
| 2025 | -- | $232,700 +7.3% |
| 2024 | -- | $216,900 +10% |
| 2023 | -- | $197,200 +5.1% |
Find assessor info on the county website
Neighborhood: 48150
Nearby schools
GreatSchools rating
- 8/10Kennedy Elementary SchoolGrades: K-4Distance: 2.1 mi
- 7/10Frost Middle SchoolGrades: 6-8Distance: 2 mi
- 8/10Churchill High SchoolGrades: 9-12Distance: 1.8 mi
Schools provided by the listing agent
- District: Livonia Public Schools
Source: MiRealSource. This data may not be complete. We recommend contacting the local school district to confirm school assignments for this home.
Get a cash offer in 3 minutes
Find out how much your home could sell for in as little as 3 minutes with a no-obligation cash offer.
Estimated market value$310,200
Get a cash offer in 3 minutes
Find out how much your home could sell for in as little as 3 minutes with a no-obligation cash offer.
Estimated market value
$310,200
