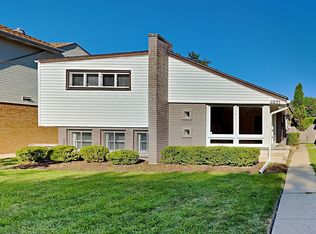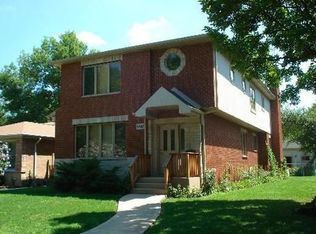Closed
$385,000
9047 Forestview Rd, Evanston, IL 60203
3beds
1,298sqft
Single Family Residence
Built in 1960
5,401.44 Square Feet Lot
$385,900 Zestimate®
$297/sqft
$2,929 Estimated rent
Home value
$385,900
$347,000 - $428,000
$2,929/mo
Zestimate® history
Loading...
Owner options
Explore your selling options
What's special
Solid brick split-level in sought-after Skokie-Evanston location! This well-maintained 3-bedroom, 2-bathroom home features an open-concept living room/dining room combo with oversized picture windows and newly refinished hardwood floors. Galley style kitchen with breakfast area. Three bedrooms on the 2nd level, all with excellent closet space. In addition, a linen closet, hardwood floors and full bathroom are on this level. The large, retro-inspired recreation room offers a fun 1950s vibe, complete with a newer sliding door that opens to the backyard. The lower level also has a utility room and full bathroom. Set on a lovely, tree-lined street in convenient location. SkEvanston-the best of both worlds-Evanston schools and Skokie services!
Zillow last checked: 8 hours ago
Listing updated: October 22, 2025 at 01:02am
Listing courtesy of:
Jackie Mack, ABR,CRS (847)274-6676,
Jameson Sotheby's International Realty
Bought with:
Phyllis Smith
Century 21 Circle
Source: MRED as distributed by MLS GRID,MLS#: 12399525
Facts & features
Interior
Bedrooms & bathrooms
- Bedrooms: 3
- Bathrooms: 2
- Full bathrooms: 2
Primary bedroom
- Features: Flooring (Hardwood)
- Level: Second
- Area: 176 Square Feet
- Dimensions: 16X11
Bedroom 2
- Features: Flooring (Hardwood)
- Level: Second
- Area: 126 Square Feet
- Dimensions: 14X9
Bedroom 3
- Features: Flooring (Hardwood)
- Level: Second
- Area: 99 Square Feet
- Dimensions: 11X9
Bar entertainment
- Level: Basement
- Area: 27 Square Feet
- Dimensions: 9X3
Breakfast room
- Features: Flooring (Ceramic Tile)
- Level: Main
- Area: 80 Square Feet
- Dimensions: 10X8
Dining room
- Features: Flooring (Hardwood)
- Level: Main
- Area: 88 Square Feet
- Dimensions: 11X8
Kitchen
- Features: Kitchen (Galley, Breakfast Room), Flooring (Ceramic Tile)
- Level: Main
- Area: 88 Square Feet
- Dimensions: 11X8
Living room
- Features: Flooring (Hardwood)
- Level: Main
- Area: 325 Square Feet
- Dimensions: 25X13
Recreation room
- Features: Flooring (Ceramic Tile)
- Level: Basement
- Area: 261 Square Feet
- Dimensions: 29X9
Other
- Level: Basement
- Area: 152 Square Feet
- Dimensions: 19X8
Heating
- Natural Gas
Cooling
- Central Air
Appliances
- Included: Range, Dishwasher, Washer, Dryer, Disposal
- Laundry: In Unit
Features
- Basement: Finished,Walk-Out Access
Interior area
- Total structure area: 0
- Total interior livable area: 1,298 sqft
Property
Parking
- Total spaces: 1
- Parking features: On Site, Garage Owned, Detached, Garage
- Garage spaces: 1
Accessibility
- Accessibility features: No Disability Access
Lot
- Size: 5,401 sqft
- Dimensions: 30X179X30X179
Details
- Parcel number: 10144120050000
- Special conditions: None
- Other equipment: Ceiling Fan(s)
Construction
Type & style
- Home type: SingleFamily
- Property subtype: Single Family Residence
Materials
- Brick
Condition
- New construction: No
- Year built: 1960
Utilities & green energy
- Sewer: Public Sewer
- Water: Public
Community & neighborhood
Security
- Security features: Carbon Monoxide Detector(s)
Location
- Region: Evanston
Other
Other facts
- Listing terms: Conventional
- Ownership: Fee Simple
Price history
| Date | Event | Price |
|---|---|---|
| 10/20/2025 | Sold | $385,000-3.5%$297/sqft |
Source: | ||
| 9/3/2025 | Contingent | $399,000$307/sqft |
Source: | ||
| 8/29/2025 | Listed for sale | $399,000$307/sqft |
Source: | ||
| 8/25/2025 | Contingent | $399,000$307/sqft |
Source: | ||
| 8/22/2025 | Price change | $399,000-7%$307/sqft |
Source: | ||
Public tax history
| Year | Property taxes | Tax assessment |
|---|---|---|
| 2023 | $8,488 +4.5% | $39,000 |
| 2022 | $8,124 +6.2% | $39,000 +19.4% |
| 2021 | $7,653 +0.8% | $32,668 |
Find assessor info on the county website
Neighborhood: 60203
Nearby schools
GreatSchools rating
- 7/10Walker Elementary SchoolGrades: K-5Distance: 0.3 mi
- 9/10Chute Middle SchoolGrades: 6-8Distance: 1.7 mi
- 9/10Evanston Twp High SchoolGrades: 9-12Distance: 0.7 mi
Schools provided by the listing agent
- Elementary: Walker Elementary School
- Middle: Chute Middle School
- High: Evanston Twp High School
- District: 65
Source: MRED as distributed by MLS GRID. This data may not be complete. We recommend contacting the local school district to confirm school assignments for this home.
Get a cash offer in 3 minutes
Find out how much your home could sell for in as little as 3 minutes with a no-obligation cash offer.
Estimated market value$385,900
Get a cash offer in 3 minutes
Find out how much your home could sell for in as little as 3 minutes with a no-obligation cash offer.
Estimated market value
$385,900

