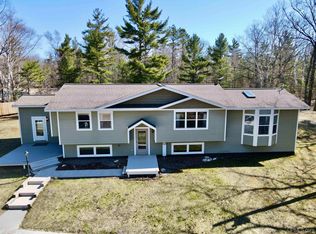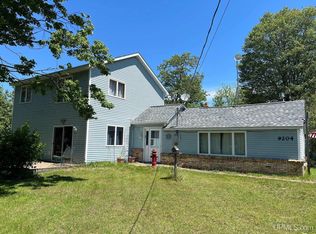Closed
$370,000
9048 25th Rd, Garden, MI 49835
3beds
2,688sqft
Single Family Residence
Built in 2015
6.95 Acres Lot
$374,400 Zestimate®
$138/sqft
$3,691 Estimated rent
Home value
$374,400
Estimated sales range
Not available
$3,691/mo
Zestimate® history
Loading...
Owner options
Explore your selling options
What's special
Built in 2015, this impressive ranch-style home blends exceptional quality with thoughtful updates throughout. Featuring 3 bedrooms plus a bonus room, 3 bathrooms, a fully finished basement, an attached 2-car garage, and a newly built detached 2-car garage (2022), this home offers all the space you need to spread out and settle in. The high ceilings enhance the open, airy feel and complement the spacious living, dining, and kitchen area. Beautiful hickory cabinetry is paired with new quartz countertops and a sleek tile backsplash, while high-quality LVP flooring runs seamlessly throughout the home, tying the spaces together with a cohesive, modern look. Set on a 6.95-acre lot adjacent to expansive state land, the property offers a peaceful setting with Lake Michigan public access just a short walk away. The propane forced air furnace provides reliable winter comfort, while a newly installed air conditioning system keeps things cool during the summer months. A 22KW generator is also included for peace of mind during the rare event of a power outage. If you're looking for a move-in ready home in a beautiful, private location, this one is sure to impress.
Zillow last checked: 8 hours ago
Listing updated: December 01, 2025 at 06:57am
Listed by:
TRAVIS WOOD 906-450-5080,
GROVER REAL ESTATE 906-341-2131
Bought with:
TAMMY GARLING
KEY REALTY DELTA COUNTY LLC
Source: Upper Peninsula AOR,MLS#: 50183667 Originating MLS: Upper Peninsula Assoc of Realtors
Originating MLS: Upper Peninsula Assoc of Realtors
Facts & features
Interior
Bedrooms & bathrooms
- Bedrooms: 3
- Bathrooms: 3
- Full bathrooms: 2
- 1/2 bathrooms: 1
- Main level bathrooms: 1
- Main level bedrooms: 3
Primary bedroom
- Level: First
Bedroom 1
- Level: Main
- Area: 156
- Dimensions: 13 x 12
Bedroom 2
- Level: Main
- Area: 99
- Dimensions: 11 x 9
Bedroom 3
- Level: Main
- Area: 130
- Dimensions: 13 x 10
Bathroom 1
- Level: Main
Bathroom 2
- Level: Basement
Kitchen
- Level: Main
- Area: 154
- Dimensions: 14 x 11
Living room
- Level: Main
- Area: 289
- Dimensions: 17 x 17
Heating
- Forced Air, Propane
Cooling
- Ceiling Fan(s), Central Air
Appliances
- Included: Dishwasher, Dryer, Microwave, Range/Oven, Refrigerator, Washer, Water Heater
- Laundry: Lower Level
Features
- High Ceilings
- Basement: Concrete,Interior Entry
- Has fireplace: No
Interior area
- Total structure area: 2,688
- Total interior livable area: 2,688 sqft
- Finished area above ground: 1,344
- Finished area below ground: 1,344
Property
Parking
- Total spaces: 3
- Parking features: 3 or More Spaces, Garage, Driveway, Attached, Detached
- Attached garage spaces: 2
- Has uncovered spaces: Yes
Features
- Levels: One
- Stories: 1
- Patio & porch: Patio, Porch
- Fencing: Fence Owned
- Has view: Yes
- View description: Rural View
- Waterfront features: None
- Frontage type: Road
- Frontage length: 236
Lot
- Size: 6.95 Acres
- Dimensions: 236 x 1284
- Features: Deep Lot - 150+ Ft., Large Lot - 65+ Ft., Rural, Walk to School, Wooded, Adjoins State/Fed Land
Details
- Additional structures: Barn(s), Shed(s), Garage(s)
- Zoning description: Residential
- Special conditions: Standard
- Horse amenities: Barn
Construction
Type & style
- Home type: SingleFamily
- Architectural style: Ranch
- Property subtype: Single Family Residence
Materials
- Vinyl Siding
- Foundation: Basement
Condition
- Year built: 2015
Utilities & green energy
- Electric: 200+ Amp Service
- Sewer: Septic Tank
- Water: Drilled Well
- Utilities for property: Electricity Connected, Phone Connected, Propane Tank Leased
Community & neighborhood
Location
- Region: Garden
- Subdivision: na
Other
Other facts
- Listing terms: Cash,Conventional
- Ownership: Private
Price history
| Date | Event | Price |
|---|---|---|
| 11/26/2025 | Sold | $370,000+4.2%$138/sqft |
Source: | ||
| 7/31/2025 | Listed for sale | $355,000+51.1%$132/sqft |
Source: | ||
| 6/4/2021 | Sold | $234,900-2.1%$87/sqft |
Source: | ||
| 1/14/2021 | Listing removed | -- |
Source: Upper Peninsula AOR Report a problem | ||
| 1/6/2021 | Contingent | $239,900$89/sqft |
Source: Upper Peninsula AOR #1124275 Report a problem | ||
Public tax history
Tax history is unavailable.
Neighborhood: 49835
Nearby schools
GreatSchools rating
- 5/10Big Bay De Noc SchoolGrades: PK-12Distance: 0.1 mi
Schools provided by the listing agent
- District: Big Bay De Noc School District
Source: Upper Peninsula AOR. This data may not be complete. We recommend contacting the local school district to confirm school assignments for this home.
Get pre-qualified for a loan
At Zillow Home Loans, we can pre-qualify you in as little as 5 minutes with no impact to your credit score.An equal housing lender. NMLS #10287.

