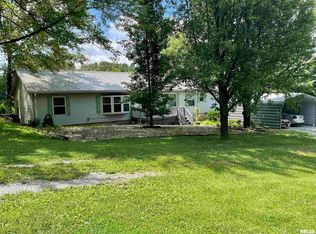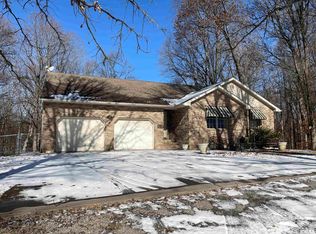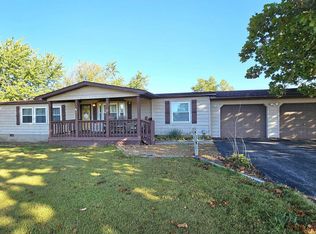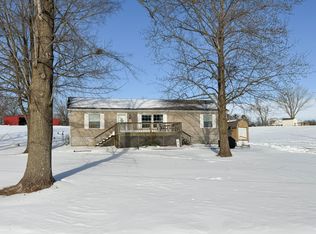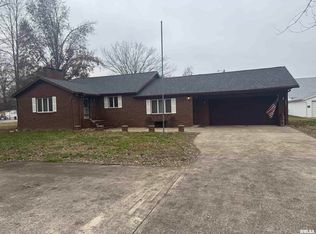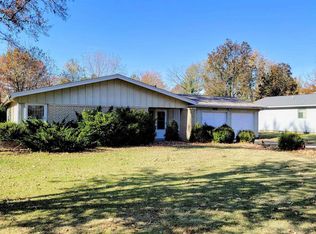Take a look at this beautiful 3 bed 2 bath manufactured home on 5.75 acres located just down from interstate I-24 & I-57. This property has two driveways with a new convenient access. The home s move in ready and features new flooring throughout, spacious living room with fireplace, wonderful kitchen with island and pantry. Large master bedroom suite with walk-in shower and closet. Additional bedrooms are sizable plus additional full bath. Off the 2nd driveway is a foundation of a previous home site with 2 garage stalls that could be finished out. This property has lots of potential and the seller has financing available. Call today for more information
Active
$209,900
9049 Grassy Rd, Marion, IL 62959
3beds
1,456sqft
Single Family Residence
Built in 2021
5.75 Acres Lot
$205,600 Zestimate®
$144/sqft
$-- HOA
What's special
Additional bedrooms are sizableNew flooring throughout
- 16 days |
- 948 |
- 30 |
Likely to sell faster than
Zillow last checked: 8 hours ago
Listing updated: February 02, 2026 at 10:07pm
Listing courtesy of:
JASON MUELLER 618-527-5766,
EXIT REALTY NEW BEGINNINGZ
Source: MRED as distributed by MLS GRID,MLS#: EB458869
Tour with a local agent
Facts & features
Interior
Bedrooms & bathrooms
- Bedrooms: 3
- Bathrooms: 2
- Full bathrooms: 2
Rooms
- Room types: Master Bathroom
Primary bedroom
- Features: Flooring (Laminate)
- Level: Main
- Area: 121 Square Feet
- Dimensions: 11x11
Bedroom 2
- Features: Flooring (Laminate)
- Level: Main
- Area: 130 Square Feet
- Dimensions: 10x13
Bedroom 3
- Features: Flooring (Laminate)
- Level: Main
- Area: 182 Square Feet
- Dimensions: 13x14
Kitchen
- Features: Kitchen (Eating Area-Table Space), Flooring (Laminate)
- Level: Main
- Area: 260 Square Feet
- Dimensions: 13x20
Laundry
- Features: Flooring (Laminate)
- Level: Main
- Area: 72 Square Feet
- Dimensions: 8x9
Living room
- Features: Flooring (Laminate)
- Level: Main
- Area: 272 Square Feet
- Dimensions: 16x17
Heating
- Electric
Cooling
- Central Air
Features
- Basement: Egress Window
- Number of fireplaces: 1
- Fireplace features: Electric, Living Room
Interior area
- Total structure area: 0
- Total interior livable area: 1,456 sqft
Property
Parking
- Parking features: Other
Accessibility
- Accessibility features: No Disability Access
Lot
- Size: 5.75 Acres
- Dimensions: 550x448x529x314
- Features: Other
Details
- Parcel number: 1017200007
- Special conditions: Real Estate Owned
Construction
Type & style
- Home type: SingleFamily
- Architectural style: Ranch
- Property subtype: Single Family Residence
Materials
- Vinyl Siding
- Foundation: Block, Pillar/Post/Pier
Condition
- New construction: No
- Year built: 2021
Utilities & green energy
- Electric: 200+ Amp Service
- Water: Public
Community & HOA
Location
- Region: Marion
Financial & listing details
- Price per square foot: $144/sqft
- Tax assessed value: $103,650
- Annual tax amount: $1,955
- Date on market: 1/22/2026
- Ownership: Fee Simple
Foreclosure details
Estimated market value
$205,600
$195,000 - $216,000
$1,775/mo
Price history
Price history
| Date | Event | Price |
|---|---|---|
| 8/22/2025 | Price change | $224,900-6.3%$154/sqft |
Source: | ||
| 7/31/2025 | Price change | $239,900-4%$165/sqft |
Source: | ||
| 7/17/2025 | Listed for sale | $249,900+1149.5%$172/sqft |
Source: | ||
| 3/19/2025 | Sold | $20,000$14/sqft |
Source: Public Record Report a problem | ||
Public tax history
Public tax history
| Year | Property taxes | Tax assessment |
|---|---|---|
| 2023 | $1,956 -14.1% | $34,550 -15% |
| 2022 | $2,278 -13.1% | $40,650 +1.1% |
| 2021 | $2,623 -16.2% | $40,210 -10.5% |
Find assessor info on the county website
BuyAbility℠ payment
Estimated monthly payment
Boost your down payment with 6% savings match
Earn up to a 6% match & get a competitive APY with a *. Zillow has partnered with to help get you home faster.
Learn more*Terms apply. Match provided by Foyer. Account offered by Pacific West Bank, Member FDIC.Climate risks
Neighborhood: 62959
Nearby schools
GreatSchools rating
- 9/10Longfellow Elementary SchoolGrades: K-5Distance: 6.1 mi
- 3/10Marion Jr High SchoolGrades: 6-8Distance: 6.5 mi
- 4/10Marion High SchoolGrades: 9-12Distance: 5.7 mi
Schools provided by the listing agent
- Elementary: Marionjor
- Middle: Marionjh
- High: Marionhs
- District: 1
Source: MRED as distributed by MLS GRID. This data may not be complete. We recommend contacting the local school district to confirm school assignments for this home.
- Loading
- Loading
