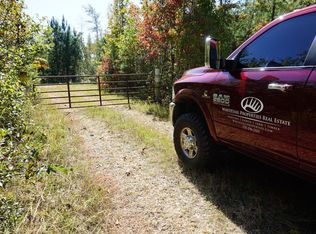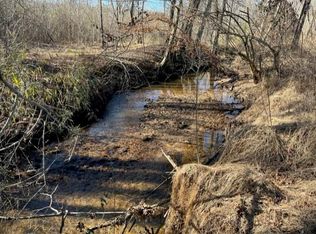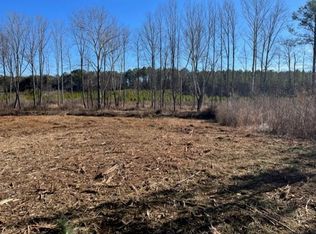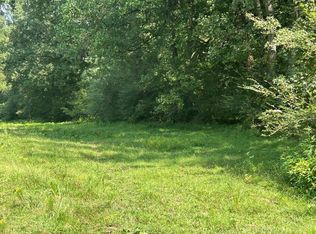Closed
$491,150
905 Attaway Rd, Bowdon, GA 30108
5beds
3,608sqft
Single Family Residence, Residential
Built in 2002
4 Acres Lot
$489,500 Zestimate®
$136/sqft
$3,430 Estimated rent
Home value
$489,500
$441,000 - $548,000
$3,430/mo
Zestimate® history
Loading...
Owner options
Explore your selling options
What's special
Nestled in a private setting, this spacious 4-bedroom, 4.5-bathroom home offers a retreat for rest and relaxation. A winding driveway, crossing streams, leads to the home, ensuring a sense of seclusion. The home features a large bonus room above the garage, providing ample space for additional living or recreational needs. The gourmet kitchen is a chef's dream, featuring a gas stovetop with an indoor grill, double ovens, and plenty of counter space for meal prep and entertaining. A large private patio extends off the living areas, offering an ideal space for outdoor gatherings and relaxation. Situated on 4 acres of land, this home offers plenty of privacy and room to explore. Additional acreage is available for purchase, providing even more opportunities to expand or create the property of your dreams.
Zillow last checked: 8 hours ago
Listing updated: August 08, 2025 at 11:00pm
Listing Provided by:
CURTIS NORTH,
Century 21 Novus Realty
Bought with:
Kesha Brown, 391183
Century 21 Novus Realty
Source: FMLS GA,MLS#: 7551544
Facts & features
Interior
Bedrooms & bathrooms
- Bedrooms: 5
- Bathrooms: 5
- Full bathrooms: 4
- 1/2 bathrooms: 1
- Main level bathrooms: 1
- Main level bedrooms: 1
Primary bedroom
- Features: Master on Main, Split Bedroom Plan
- Level: Master on Main, Split Bedroom Plan
Bedroom
- Features: Master on Main, Split Bedroom Plan
Primary bathroom
- Features: Double Vanity
Dining room
- Features: Separate Dining Room
Kitchen
- Features: Pantry, Pantry Walk-In, Solid Surface Counters
Heating
- Central, Propane
Cooling
- Central Air
Appliances
- Included: Dishwasher, Double Oven, Electric Cooktop, Gas Water Heater, Indoor Grill, Other
- Laundry: In Hall
Features
- Bookcases, Double Vanity, Walk-In Closet(s), Other
- Flooring: Carpet, Hardwood
- Windows: Double Pane Windows
- Basement: None
- Number of fireplaces: 1
- Fireplace features: Family Room, Gas Log, Gas Starter
- Common walls with other units/homes: No Common Walls
Interior area
- Total structure area: 3,608
- Total interior livable area: 3,608 sqft
- Finished area above ground: 3,608
Property
Parking
- Total spaces: 2
- Parking features: Attached, Garage
- Attached garage spaces: 2
Accessibility
- Accessibility features: None
Features
- Levels: Two
- Stories: 2
- Patio & porch: Patio
- Exterior features: Garden
- Pool features: None
- Spa features: None
- Fencing: None
- Has view: Yes
- View description: Other
- Waterfront features: None
- Body of water: None
Lot
- Size: 4 Acres
- Features: Other
Details
- Additional structures: None
- Parcel number: 066 0035
- Other equipment: Satellite Dish
- Horse amenities: None
Construction
Type & style
- Home type: SingleFamily
- Architectural style: Traditional
- Property subtype: Single Family Residence, Residential
Materials
- Vinyl Siding
- Foundation: None
- Roof: Composition
Condition
- Resale
- New construction: No
- Year built: 2002
Utilities & green energy
- Electric: None
- Sewer: Septic Tank
- Water: Well
- Utilities for property: Electricity Available, Phone Available, Underground Utilities
Green energy
- Energy efficient items: None
- Energy generation: None
Community & neighborhood
Security
- Security features: None
Community
- Community features: None
Location
- Region: Bowdon
- Subdivision: None
Other
Other facts
- Listing terms: Cash,Conventional
- Road surface type: None
Price history
| Date | Event | Price |
|---|---|---|
| 8/1/2025 | Sold | $491,150-0.8%$136/sqft |
Source: | ||
| 6/11/2025 | Pending sale | $495,000$137/sqft |
Source: | ||
| 4/25/2025 | Price change | $495,000-7.5%$137/sqft |
Source: | ||
| 4/1/2025 | Listed for sale | $535,000$148/sqft |
Source: | ||
| 3/24/2025 | Contingent | $535,000$148/sqft |
Source: | ||
Public tax history
| Year | Property taxes | Tax assessment |
|---|---|---|
| 2024 | $5,530 +5.9% | $244,465 +10.8% |
| 2023 | $5,221 +18.6% | $220,563 +25.7% |
| 2022 | $4,402 +14.8% | $175,501 +17.3% |
Find assessor info on the county website
Neighborhood: 30108
Nearby schools
GreatSchools rating
- 8/10Roopville Elementary SchoolGrades: PK-5Distance: 3.4 mi
- 7/10Central Middle SchoolGrades: 6-8Distance: 9.1 mi
- 8/10Central High SchoolGrades: 9-12Distance: 9.7 mi
Schools provided by the listing agent
- Elementary: Roopville
- Middle: Central - Carroll
- High: Central - Carroll
Source: FMLS GA. This data may not be complete. We recommend contacting the local school district to confirm school assignments for this home.

Get pre-qualified for a loan
At Zillow Home Loans, we can pre-qualify you in as little as 5 minutes with no impact to your credit score.An equal housing lender. NMLS #10287.
Sell for more on Zillow
Get a free Zillow Showcase℠ listing and you could sell for .
$489,500
2% more+ $9,790
With Zillow Showcase(estimated)
$499,290


