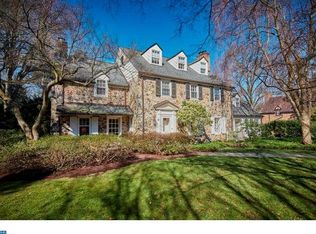Sold for $2,085,836 on 10/15/25
$2,085,836
905 Augusta Rd, Wilmington, DE 19807
5beds
4,928sqft
Single Family Residence
Built in 1942
0.52 Acres Lot
$2,116,000 Zestimate®
$423/sqft
$4,986 Estimated rent
Home value
$2,116,000
$1.90M - $2.35M
$4,986/mo
Zestimate® history
Loading...
Owner options
Explore your selling options
What's special
Dramatic and stunning, this stone colonial is located in Westover Hills, the historically significant neighborhood popular for its tree-lined streets and architecturally unique homes. Set on an over half acre lot with elaborate hardscaping and landscaping, this charming home has it all. Enter into the stately center hall foyer with powder room and immediately notice the charm and character unique to homes of this era, including a wide classic staircase with ornate newel post, gleaming wood floors and custom moldings. The foyer is flanked by a large formal living room with slate fireplace and a generously-sized dining room with large windows. The well-sized kitchen features island with seating, granite counters and stainless steel appliances. From the living room, head through either of 2 sets of French doors to find a versatile sitting/music room with built-in cabinetry. Continue through to an newer sunroom with flagstone flooring, picture windows and high ceiling. A comfortable family room with built-in shelving is tucked at the end of the foyer. Head up the grand main staircase and into the luxurious owner's suite with large bedroom, dressing area and updated en-suite with soaking tub, walk-in shower and dual vanity. A second bedroom has private bath and two additional bedrooms share a Jack-and-Jill bath. Continue to the 3rd floor to find an additional guest suite with an abundance of closet space, including a cedar closet. The partially finished lower level features a large game room as well as unfinished storage space and powder room. From the main floor sunroom, head out French doors through a portico to find the newly designed entertaining space which includes sprawling flagstone patios, built-in outdoor kitchen and covered breezeway from the 2-car garage to the main house mudroom. The detached garage features a large finished space above including kitchenette and full bath offering endless possibilities for apartment or private office. The fully fenced grounds are truly one-of-a-kind. Enjoy the classic features with all of the ease of modern living while being just steps from Downtown Wilmington, Trolley Square and Rockford Park with immediate access to Amtrak and I-95.
Zillow last checked: 8 hours ago
Listing updated: October 15, 2025 at 05:20am
Listed by:
Victoria Dickinson 302-463-4720,
Patterson-Schwartz - Greenville
Bought with:
George Hobbs, RA-0031191
Monument Sotheby's International Realty
Source: Bright MLS,MLS#: DENC2088924
Facts & features
Interior
Bedrooms & bathrooms
- Bedrooms: 5
- Bathrooms: 6
- Full bathrooms: 4
- 1/2 bathrooms: 2
- Main level bathrooms: 1
Basement
- Area: 655
Heating
- Heat Pump, Radiator, Natural Gas
Cooling
- Central Air, Electric
Appliances
- Included: Water Treat System, Gas Water Heater
- Laundry: In Basement, Laundry Chute
Features
- Additional Stairway, Built-in Features, Crown Molding, Floor Plan - Traditional, Formal/Separate Dining Room, Kitchen Island, Primary Bath(s), Upgraded Countertops
- Flooring: Wood
- Basement: Garage Access,Partially Finished
- Number of fireplaces: 2
Interior area
- Total structure area: 4,928
- Total interior livable area: 4,928 sqft
- Finished area above ground: 4,273
- Finished area below ground: 655
Property
Parking
- Total spaces: 2
- Parking features: Covered, Garage Faces Front, Detached, Driveway
- Garage spaces: 2
- Has uncovered spaces: Yes
Accessibility
- Accessibility features: None
Features
- Levels: Three
- Stories: 3
- Patio & porch: Patio, Breezeway
- Exterior features: Barbecue, Extensive Hardscape, Lighting, Rain Gutters, Sidewalks, Water Falls
- Pool features: None
Lot
- Size: 0.52 Acres
Details
- Additional structures: Above Grade, Below Grade
- Parcel number: 07029.40023
- Zoning: NC15
- Special conditions: Standard
Construction
Type & style
- Home type: SingleFamily
- Architectural style: Colonial
- Property subtype: Single Family Residence
Materials
- Stone
- Foundation: Stone
Condition
- New construction: No
- Year built: 1942
Utilities & green energy
- Sewer: Public Sewer
- Water: Public
Community & neighborhood
Security
- Security features: Security Gate
Location
- Region: Wilmington
- Subdivision: Westover Hills
HOA & financial
HOA
- Has HOA: Yes
- HOA fee: $1,500 annually
Other
Other facts
- Listing agreement: Exclusive Right To Sell
- Ownership: Fee Simple
Price history
| Date | Event | Price |
|---|---|---|
| 10/15/2025 | Sold | $2,085,836-0.7%$423/sqft |
Source: | ||
| 9/24/2025 | Contingent | $2,100,000$426/sqft |
Source: | ||
| 9/19/2025 | Listed for sale | $2,100,000+86.5%$426/sqft |
Source: | ||
| 4/27/2007 | Sold | $1,126,000$228/sqft |
Source: Public Record Report a problem | ||
Public tax history
| Year | Property taxes | Tax assessment |
|---|---|---|
| 2025 | -- | $1,342,000 +369.1% |
| 2024 | $10,763 +13.1% | $286,100 |
| 2023 | $9,520 -0.7% | $286,100 |
Find assessor info on the county website
Neighborhood: 19807
Nearby schools
GreatSchools rating
- 5/10Brandywine Springs SchoolGrades: K-8Distance: 3.3 mi
- 4/10duPont (Alexis I.) High SchoolGrades: 9-12Distance: 0.8 mi
- 1/10duPont (Alexis I.) Middle SchoolGrades: 6-8Distance: 0.7 mi
Schools provided by the listing agent
- District: Red Clay Consolidated
Source: Bright MLS. This data may not be complete. We recommend contacting the local school district to confirm school assignments for this home.
Sell for more on Zillow
Get a free Zillow Showcase℠ listing and you could sell for .
$2,116,000
2% more+ $42,320
With Zillow Showcase(estimated)
$2,158,320