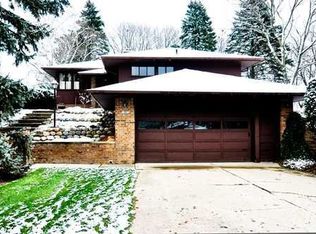Sold
$2,100,000
905 Avon Rd, Ann Arbor, MI 48104
6beds
4,649sqft
Single Family Residence
Built in 1950
0.63 Acres Lot
$2,115,400 Zestimate®
$452/sqft
$7,818 Estimated rent
Home value
$2,115,400
$1.95M - $2.28M
$7,818/mo
Zestimate® history
Loading...
Owner options
Explore your selling options
What's special
Welcome to 905 Avon Rd, an absolutely stunning remodel in a perfect setting in Ann Arbor Hills. Boasting treed views out of every window, this 4300 sq/ft home is flooded with natural light and cozy, yet airy, living spaces. No detail was spared in this complete renovation- the main living space has floor to ceiling windows, a wood burning fireplace and flows effortlessly into the dining area and kitchen; complete with high-end Viking appliances, large center island, & doorwall out onto the back patio, the large skylights pour sunlight into the space throughout the day. Just off the kitchen is a large pantry complete with 2nd dishwasher, sink & bar fridge, and half bathroom around the corner. A gorgeous primary suite rounds out the first floor, complete with large WIC w/built ins, & ensuite ensuite w/heated flrs & shower room: soaking tub and double shower heads! Head down a half flight of stairs to find your mudroom w/built ins, large coat closet, and spacious office complete with gas fireplace and separate entry! Upstairs you'll find a large laundry room, guest suite with incredible 2nd family room and 4 additional bedrooms w/ jack&jill bathrooms. The finished basement offers built in shelving and 1/2 bath- don't miss this exquisite home, Primary Bath
Zillow last checked: 8 hours ago
Listing updated: December 01, 2023 at 03:52pm
Listed by:
Aleksandr Milshteyn 734-417-3560,
Coldwell Banker Realty,
Justine Anthony 734-834-2530,
Coldwell Banker Realty
Bought with:
Martin Bouma, 6501205750
Keller Williams Ann Arbor Mrkt
Source: MichRIC,MLS#: 23127288
Facts & features
Interior
Bedrooms & bathrooms
- Bedrooms: 6
- Bathrooms: 6
- Full bathrooms: 4
- 1/2 bathrooms: 2
- Main level bedrooms: 1
Primary bedroom
- Level: Main
Bedroom 2
- Level: Upper
Bedroom 3
- Level: Upper
Bedroom 4
- Level: Upper
Bedroom 5
- Level: Upper
Dining room
- Level: Main
Family room
- Level: Upper
Kitchen
- Level: Main
Laundry
- Level: Upper
Living room
- Level: Main
Office
- Level: Lower
Heating
- Forced Air
Cooling
- Central Air
Appliances
- Included: Bar Fridge, Dishwasher, Disposal, Microwave, Oven, Range, Refrigerator
- Laundry: Upper Level
Features
- Ceiling Fan(s), Eat-in Kitchen
- Flooring: Carpet, Ceramic Tile, Tile, Vinyl, Wood
- Windows: Skylight(s)
- Basement: Crawl Space,Partial,Slab
- Number of fireplaces: 3
- Fireplace features: Gas Log, Wood Burning
Interior area
- Total structure area: 4,249
- Total interior livable area: 4,649 sqft
- Finished area below ground: 400
Property
Parking
- Parking features: Attached, Garage Door Opener
- Has garage: Yes
Features
- Stories: 2
Lot
- Size: 0.63 Acres
Details
- Parcel number: 090934211006
- Zoning description: R1A
Construction
Type & style
- Home type: SingleFamily
- Architectural style: Contemporary
- Property subtype: Single Family Residence
Materials
- Brick, Wood Siding
Condition
- New construction: No
- Year built: 1950
Details
- Builder name: KLA/GECKO RENO
Utilities & green energy
- Sewer: Public Sewer, Storm Sewer
- Water: Public
- Utilities for property: Natural Gas Connected, Cable Connected
Community & neighborhood
Location
- Region: Ann Arbor
- Subdivision: Beals
Other
Other facts
- Listing terms: Cash,VA Loan,Conventional
Price history
| Date | Event | Price |
|---|---|---|
| 12/20/2023 | Listing removed | $625,000-70.2%$134/sqft |
Source: | ||
| 8/10/2023 | Sold | $2,100,000-4.1%$452/sqft |
Source: | ||
| 7/13/2023 | Pending sale | $2,190,000$471/sqft |
Source: | ||
| 6/20/2023 | Price change | $2,190,000-4.8%$471/sqft |
Source: | ||
| 6/1/2023 | Listed for sale | $2,300,000+226.2%$495/sqft |
Source: | ||
Public tax history
| Year | Property taxes | Tax assessment |
|---|---|---|
| 2025 | $35,414 | $744,300 +12.6% |
| 2024 | -- | $661,100 +3.1% |
| 2023 | -- | $641,100 +78.3% |
Find assessor info on the county website
Neighborhood: Bader
Nearby schools
GreatSchools rating
- 9/10Angell SchoolGrades: K-5Distance: 0.6 mi
- 7/10Tappan Middle SchoolGrades: 6-8Distance: 0.6 mi
- 10/10Huron High SchoolGrades: 9-12Distance: 1 mi
Schools provided by the listing agent
- Elementary: Angell Elementary School
- Middle: Tappan Middle School
- High: Huron High School
Source: MichRIC. This data may not be complete. We recommend contacting the local school district to confirm school assignments for this home.
Get a cash offer in 3 minutes
Find out how much your home could sell for in as little as 3 minutes with a no-obligation cash offer.
Estimated market value
$2,115,400
