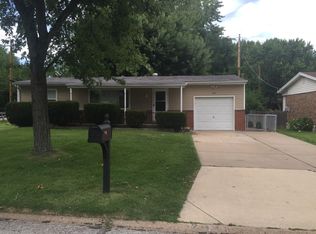Closed
Listing Provided by:
John G Schwabe 314-756-9100,
Realty Executives of St. Louis
Bought with: The Nguyen Realty, LLC
Price Unknown
905 Buckley Rd, Saint Louis, MO 63125
3beds
2,100sqft
Single Family Residence
Built in 1972
9,700.81 Square Feet Lot
$336,400 Zestimate®
$--/sqft
$2,187 Estimated rent
Home value
$336,400
$320,000 - $353,000
$2,187/mo
Zestimate® history
Loading...
Owner options
Explore your selling options
What's special
Lots of quality in this move in ready home! 3 full bathrooms. Very nice walk out basement with a full bath, rec/family room of 24 x 14 and an office or potential bedroom. Beautiful wood floors & doors throughout! Updated bathrooms all with marble surround. Updated kitchen with custom cabinets, granite countertops, stainless steel appliances, & ceramic floor and bay window. Beautiful covered deck with built in lighting. Roof & systems all in very good shape (8 years approx.) Beautiful wood flooring going downstairs. 200 amp electric. High Efficiency Furnace. Heated shed. 10 x 10 patio. Oversized 2 car garage with tile floor. Very clean well maintained home. Use GPS that takes you the Lemay Ferry to Buckley route. Bridge is being replaced and 905 Buckley is the last house on the left after you go through all the detour signs.
Zillow last checked: 8 hours ago
Listing updated: May 30, 2025 at 08:48am
Listing Provided by:
John G Schwabe 314-756-9100,
Realty Executives of St. Louis
Bought with:
Tu Nguyen, 2003032085
The Nguyen Realty, LLC
Source: MARIS,MLS#: 25027494 Originating MLS: St. Louis Association of REALTORS
Originating MLS: St. Louis Association of REALTORS
Facts & features
Interior
Bedrooms & bathrooms
- Bedrooms: 3
- Bathrooms: 3
- Full bathrooms: 3
- Main level bathrooms: 2
- Main level bedrooms: 3
Bedroom
- Features: Floor Covering: Wood
- Level: Main
- Area: 238
- Dimensions: 17 x 14
Bedroom
- Features: Floor Covering: Wood
- Level: Main
- Area: 110
- Dimensions: 11 x 10
Bedroom
- Features: Floor Covering: Wood
- Level: Main
- Area: 90
- Dimensions: 10 x 9
Breakfast room
- Features: Floor Covering: Wood
- Level: Main
- Area: 117
- Dimensions: 13 x 9
Family room
- Features: Floor Covering: Wood
- Level: Main
- Area: 187
- Dimensions: 17 x 11
Kitchen
- Features: Floor Covering: Wood
- Level: Main
- Area: 110
- Dimensions: 11 x 10
Living room
- Features: Floor Covering: Wood
- Level: Main
- Area: 150
- Dimensions: 15 x 10
Office
- Features: Floor Covering: Carpeting
- Level: Lower
- Area: 130
- Dimensions: 13 x 10
Recreation room
- Features: Floor Covering: Carpeting
- Level: Lower
- Area: 336
- Dimensions: 24 x 14
Heating
- Forced Air, Natural Gas
Cooling
- Ceiling Fan(s), Central Air, Electric
Appliances
- Included: Gas Water Heater, Dishwasher, Disposal, Electric Cooktop, Microwave, Electric Range, Electric Oven, Refrigerator, Stainless Steel Appliance(s)
Features
- Separate Dining, Breakfast Room, Custom Cabinetry, Granite Counters, Entrance Foyer
- Flooring: Hardwood
- Doors: Panel Door(s)
- Windows: Insulated Windows
- Basement: Walk-Out Access
- Has fireplace: No
- Fireplace features: Recreation Room, None
Interior area
- Total structure area: 2,100
- Total interior livable area: 2,100 sqft
- Finished area above ground: 1,360
Property
Parking
- Total spaces: 2
- Parking features: Covered, Garage, Garage Door Opener, Oversized
- Garage spaces: 2
Features
- Levels: One
- Patio & porch: Covered, Deck
Lot
- Size: 9,700 sqft
- Dimensions: 97 x 100
- Features: Level
Details
- Parcel number: 28H110581
- Special conditions: Standard
Construction
Type & style
- Home type: SingleFamily
- Architectural style: Traditional,Ranch
- Property subtype: Single Family Residence
Materials
- Stone Veneer, Brick Veneer
Condition
- Year built: 1972
Utilities & green energy
- Sewer: Public Sewer
- Water: Public
Community & neighborhood
Security
- Security features: Smoke Detector(s)
Location
- Region: Saint Louis
- Subdivision: Camelot Gardens
Other
Other facts
- Listing terms: Cash,Conventional,FHA,VA Loan
- Ownership: Private
Price history
| Date | Event | Price |
|---|---|---|
| 5/29/2025 | Sold | -- |
Source: | ||
| 5/5/2025 | Pending sale | $299,500$143/sqft |
Source: | ||
| 5/2/2025 | Listed for sale | $299,500+53.7%$143/sqft |
Source: | ||
| 4/30/2011 | Listing removed | $194,900$93/sqft |
Source: Re/Max Gold #90043773 Report a problem | ||
| 8/29/2010 | Price change | $194,900+8.3%$93/sqft |
Source: Re/Max Gold #90043773 Report a problem | ||
Public tax history
| Year | Property taxes | Tax assessment |
|---|---|---|
| 2024 | $2,910 +1.3% | $42,860 |
| 2023 | $2,873 +5.3% | $42,860 +13.5% |
| 2022 | $2,727 +12.7% | $37,770 |
Find assessor info on the county website
Neighborhood: 63125
Nearby schools
GreatSchools rating
- 4/10Forder Elementary SchoolGrades: K-5Distance: 1.4 mi
- 7/10Margaret Buerkle Middle SchoolGrades: 6-8Distance: 0.6 mi
- 5/10Mehlville High SchoolGrades: 9-12Distance: 0.4 mi
Schools provided by the listing agent
- Elementary: Bierbaum Elem.
- Middle: Margaret Buerkle Middle
- High: Mehlville High School
Source: MARIS. This data may not be complete. We recommend contacting the local school district to confirm school assignments for this home.
Get a cash offer in 3 minutes
Find out how much your home could sell for in as little as 3 minutes with a no-obligation cash offer.
Estimated market value
$336,400
