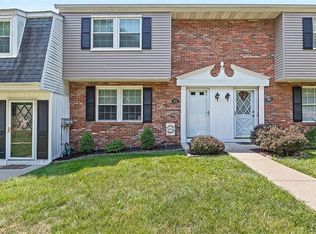Sold for $195,000
$195,000
905 Countryside Dr, Mc Kees Rocks, PA 15136
3beds
1,200sqft
Townhouse
Built in 1975
1,023.66 Square Feet Lot
$196,100 Zestimate®
$163/sqft
$1,567 Estimated rent
Home value
$196,100
$186,000 - $206,000
$1,567/mo
Zestimate® history
Loading...
Owner options
Explore your selling options
What's special
Welcome to 905 Countryside Dr., a beautifully maintained 3-bedroom, 1.5-bath townhouse located in the heart of Robinson Township. This home offers a fully equipped eat-in kitchen, large pantry, newer flooring, fresh paint throughout, and a convenient first-floor powder room. Enjoy outdoor living with a private deck just off the inviting living room—perfect for relaxing or entertaining. Additional features include a 1-car integral garage and generous storage space. The HOA provides peace of mind by covering the roof, deck, lawn care, snow removal, and garbage. Ideally situated just minutes from major highways (I-79 & I-376), this home offers easy access to Pittsburgh International Airport, downtown Pittsburgh, and a wide array of nearby amenities including parks, a community pool, retail shopping, restaurants, and grocery stores. Don’t miss this move-in ready gem in a prime location!
Zillow last checked: 8 hours ago
Listing updated: September 19, 2025 at 09:29am
Listed by:
Melissa Azzarelli 724-933-6300,
RE/MAX SELECT REALTY
Bought with:
Reed Pirain
NEXTHOME PPM REALTY
Source: WPMLS,MLS#: 1712211 Originating MLS: West Penn Multi-List
Originating MLS: West Penn Multi-List
Facts & features
Interior
Bedrooms & bathrooms
- Bedrooms: 3
- Bathrooms: 2
- Full bathrooms: 1
- 1/2 bathrooms: 1
Primary bedroom
- Level: Upper
- Dimensions: 16X10
Bedroom 2
- Level: Upper
- Dimensions: 10X10
Bedroom 3
- Level: Upper
- Dimensions: 9X9
Entry foyer
- Level: Main
Kitchen
- Level: Main
- Dimensions: 15X11
Laundry
- Level: Lower
Living room
- Level: Main
- Dimensions: 20X11
Heating
- Forced Air, Gas
Cooling
- Central Air
Appliances
- Included: Some Electric Appliances, Dryer, Dishwasher, Disposal, Microwave, Refrigerator, Stove, Washer
Features
- Pantry
- Flooring: Ceramic Tile, Hardwood, Carpet
- Basement: Unfinished,Walk-Out Access
Interior area
- Total structure area: 1,200
- Total interior livable area: 1,200 sqft
Property
Parking
- Total spaces: 1
- Parking features: Built In, Garage Door Opener
- Has attached garage: Yes
Features
- Levels: Two
- Stories: 2
- Pool features: None
Lot
- Size: 1,023 sqft
- Dimensions: 0.0235
Details
- Parcel number: 0206J00905000000
Construction
Type & style
- Home type: Townhouse
- Architectural style: Two Story
- Property subtype: Townhouse
Materials
- Roof: Composition
Condition
- Resale
- Year built: 1975
Details
- Warranty included: Yes
Utilities & green energy
- Sewer: Public Sewer
- Water: Public
Community & neighborhood
Location
- Region: Mc Kees Rocks
HOA & financial
HOA
- Has HOA: Yes
- HOA fee: $180 monthly
Price history
| Date | Event | Price |
|---|---|---|
| 9/19/2025 | Sold | $195,000-2.5%$163/sqft |
Source: | ||
| 9/19/2025 | Pending sale | $200,000$167/sqft |
Source: | ||
| 8/10/2025 | Contingent | $200,000$167/sqft |
Source: | ||
| 7/26/2025 | Price change | $200,000-2.4%$167/sqft |
Source: | ||
| 7/17/2025 | Listed for sale | $205,000+43.4%$171/sqft |
Source: | ||
Public tax history
| Year | Property taxes | Tax assessment |
|---|---|---|
| 2025 | $2,928 +6.1% | $106,600 |
| 2024 | $2,760 +447.4% | $106,600 |
| 2023 | $504 | $106,600 |
Find assessor info on the county website
Neighborhood: 15136
Nearby schools
GreatSchools rating
- 7/10David E Williams Middle SchoolGrades: 5-8Distance: 2.5 mi
- 7/10Montour High SchoolGrades: 9-12Distance: 1 mi
Schools provided by the listing agent
- District: Montour
Source: WPMLS. This data may not be complete. We recommend contacting the local school district to confirm school assignments for this home.

Get pre-qualified for a loan
At Zillow Home Loans, we can pre-qualify you in as little as 5 minutes with no impact to your credit score.An equal housing lender. NMLS #10287.
