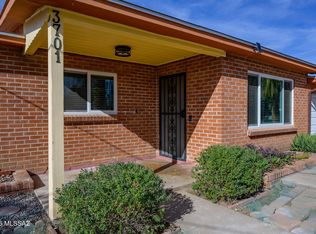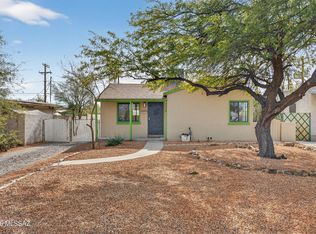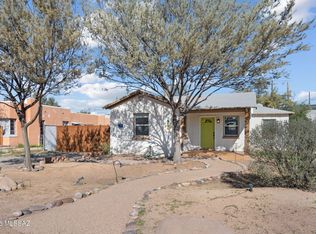This beautifully remodeled bungalow in the heart of Midtown Tucson blends modern updates with timeless character. Offering 3 bedrooms and 2 full bathrooms, this home has been thoughtfully updated while preserving its original charm, featuring laminate floors, classic architectural details, and vintage touches that make it truly unique. The open-concept living and dining areas are flooded with natural light, creating a welcoming atmosphere for both relaxing and entertaining.The kitchen boasts updated appliances, sleek countertops, and ample cabinetry--perfect for the home chef. The bathrooms have been tastefully renovated with stylish fixtures and finishes, providing a contemporary touch while maintaining the home's classic appeal. Step outside to discover a large backyard, where the possibilities are endless. A generously sized structure, already primed with electrical hookups, awaits your vision. This versatile space can easily be transformed into a private ADU (Accessory Dwelling Unit), studio, home office, or workshopperfect for creating additional living space or income potential.
Located in a prime Midtown Tucson location, this home is just minutes away from shopping, dining, and entertainment. With easy access to major roads and public transit, it offers both convenience and accessibility, making it an ideal spot to call home.
Don't miss out on the opportunity to own a piece of classic Tucson with all the modern conveniences. Schedule a showing today!
For sale
Price cut: $10K (12/17)
$318,000
905 E Prince Rd, Tucson, AZ 85719
3beds
1,550sqft
Est.:
Single Family Residence
Built in 1953
7,840.8 Square Feet Lot
$309,600 Zestimate®
$205/sqft
$-- HOA
What's special
Modern updatesStylish fixtures and finishesSleek countertopsRemodeled bungalowLarge backyardFlooded with natural lightClassic architectural details
- 208 days |
- 638 |
- 53 |
Likely to sell faster than
Zillow last checked: 8 hours ago
Listing updated: December 17, 2025 at 08:03am
Listed by:
Alec J Castaneda 520-265-6869,
Real Broker
Source: MLS of Southern Arizona,MLS#: 22517616
Tour with a local agent
Facts & features
Interior
Bedrooms & bathrooms
- Bedrooms: 3
- Bathrooms: 2
- Full bathrooms: 2
Rooms
- Room types: Bonus Room, Den, Storage, Workshop
Primary bathroom
- Features: Pedestal Sink(s), Shower Only
Dining room
- Features: Dining Area
Kitchen
- Description: Pantry: Cabinet
Heating
- Forced Air, Natural Gas
Cooling
- Central Air
Appliances
- Included: Dishwasher, Gas Range, Microwave, Refrigerator, Water Heater: Natural Gas, Appliance Color: Stainless
- Laundry: Laundry Room
Features
- High Ceilings, Vaulted Ceiling(s), High Speed Internet, Great Room, Living Room, Interior Steps, Bonus Room, Den, Storage, Workshop
- Flooring: Laminate
- Windows: Window Covering: None
- Has basement: No
- Number of fireplaces: 1
- Fireplace features: Wood Burning, Great Room
Interior area
- Total structure area: 1,550
- Total interior livable area: 1,550 sqft
Property
Parking
- Total spaces: 1
- Parking features: RV Access/Parking, Attached, Gravel, Parking Pad
- Has attached garage: Yes
- Carport spaces: 1
- Has uncovered spaces: Yes
- Details: RV Parking: Space Available
Accessibility
- Accessibility features: None
Features
- Levels: One
- Stories: 1
- Patio & porch: Patio, Slab
- Spa features: None
- Fencing: Wood
- Has view: Yes
- View description: None
Lot
- Size: 7,840.8 Square Feet
- Features: Adjacent to Alley, North/South Exposure, Landscape - Front: Decorative Gravel, Low Care, Landscape - Rear: Decorative Gravel, Low Care
Details
- Additional structures: Workshop
- Parcel number: 113032030
- Zoning: R2
- Special conditions: Standard
Construction
Type & style
- Home type: SingleFamily
- Architectural style: Bungalow
- Property subtype: Single Family Residence
Materials
- Brick
- Roof: Built-Up
Condition
- Existing
- New construction: No
- Year built: 1953
Utilities & green energy
- Electric: Tep
- Gas: Natural
- Water: Public
- Utilities for property: Cable Connected, Sewer Connected
Community & HOA
Community
- Features: Sidewalks, Street Lights
- Security: None
- Subdivision: Sheridan Addition
HOA
- Has HOA: No
Location
- Region: Tucson
Financial & listing details
- Price per square foot: $205/sqft
- Tax assessed value: $242,800
- Annual tax amount: $1,711
- Date on market: 7/1/2025
- Cumulative days on market: 421 days
- Listing terms: Cash,Conventional,FHA,VA
- Ownership: Fee (Simple)
- Ownership type: Sole Proprietor
- Road surface type: Paved
Estimated market value
$309,600
$294,000 - $325,000
$1,673/mo
Price history
Price history
| Date | Event | Price |
|---|---|---|
| 12/17/2025 | Price change | $318,000-3%$205/sqft |
Source: | ||
| 9/2/2025 | Price change | $328,000-2.1%$212/sqft |
Source: | ||
| 7/1/2025 | Listed for sale | $335,000$216/sqft |
Source: | ||
| 6/27/2025 | Listing removed | $335,000$216/sqft |
Source: | ||
| 6/2/2025 | Price change | $335,000-1.5%$216/sqft |
Source: | ||
Public tax history
Public tax history
| Year | Property taxes | Tax assessment |
|---|---|---|
| 2025 | $1,712 +3.1% | $24,280 +9.7% |
| 2024 | $1,660 +1% | $22,132 +20.1% |
| 2023 | $1,643 +2.2% | $18,422 +17% |
Find assessor info on the county website
BuyAbility℠ payment
Est. payment
$1,822/mo
Principal & interest
$1533
Property taxes
$178
Home insurance
$111
Climate risks
Neighborhood: Campus Farm
Nearby schools
GreatSchools rating
- 5/10Frances Owen Holaway Elementary SchoolGrades: PK-5Distance: 0.6 mi
- 3/10Amphitheater Middle SchoolGrades: 6-8Distance: 0.6 mi
- 4/10Amphitheater High SchoolGrades: 9-12Distance: 1 mi
Schools provided by the listing agent
- Elementary: Holaway
- Middle: Amphitheater
- High: Amphitheater
- District: Amphitheater
Source: MLS of Southern Arizona. This data may not be complete. We recommend contacting the local school district to confirm school assignments for this home.




