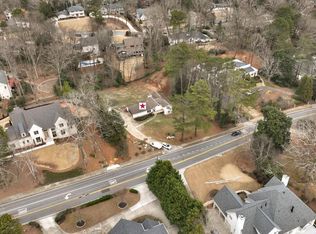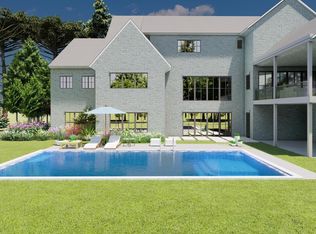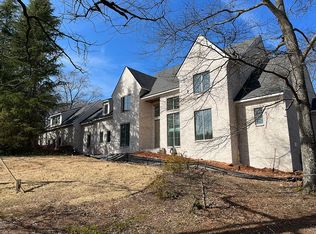Sold for $925,000
$925,000
905 Heards Ferry Rd NW, Sandy Springs, GA 30328
5beds
5,100sqft
SingleFamily
Built in 1975
1.01 Acres Lot
$922,900 Zestimate®
$181/sqft
$5,299 Estimated rent
Home value
$922,900
$831,000 - $1.02M
$5,299/mo
Zestimate® history
Loading...
Owner options
Explore your selling options
What's special
LOCATION,LOCATION,LOCATION!!! INCREDIBLE OPPORTUNITY TO OWN A FABULOUS PROPRTY ON THIS PRESTIGIOUS STREET. GORGEOUS 1 ACRE LOT HAS WONDERFUL POTENTIAL FOR A RENOVATION OR A NEW HOME!!! THE CURRENT HOME IS READY TO GO IF YOU WANT TO MOVE IN NOW. The lot alone is worth $650K-$750K OUTSTANDING LOCATION CLOSE TO GREAT PRIVATE AND PUBLIC SCHOOLS!!! OWNER IS A LICENSED GEORGIA REAL ESTATE AGENT. OWNER FINANCING POSSIBLE!!!
Facts & features
Interior
Bedrooms & bathrooms
- Bedrooms: 5
- Bathrooms: 3
- Full bathrooms: 3
- Main level bathrooms: 1
- Main level bedrooms: 2
Heating
- Forced air, Gas
Cooling
- Central
Appliances
- Included: Refrigerator
- Laundry: Laundry Room
Features
- High Ceilings, Hardwood Floors, Cable In Street, Rear Stairs, Exposed Beams
- Flooring: Hardwood
- Basement: Partially finished
- Has fireplace: Yes
- Fireplace features: Living Room, Basement
Interior area
- Structure area source: Other (See Remarks)
- Total interior livable area: 5,100 sqft
- Finished area below ground: 0
Property
Parking
- Total spaces: 1
- Parking features: Carport
- Details: 1 Car
Features
- Patio & porch: Deck/Patio
- Exterior features: Stone
Lot
- Size: 1.01 Acres
- Features: Level, Private Backyard
Details
- Additional structures: Garage(s)
- Parcel number: 170172LL0270
Construction
Type & style
- Home type: SingleFamily
- Architectural style: Ranch
Materials
- Frame
- Roof: Composition
Condition
- Year built: 1975
Utilities & green energy
- Sewer: Septic Tank
- Water: Public Water
Green energy
- Energy efficient items: Double Pane/Thermo, Insulation-ceiling
Community & neighborhood
Location
- Region: Sandy Springs
Other
Other facts
- Sewer: Septic Tank
- Heating: Forced Air, Natural Gas
- Appliances: Refrigerator, Double Oven
- FireplaceYN: true
- Basement: Finished
- ArchitecturalStyle: Ranch
- GarageYN: true
- PatioAndPorchFeatures: Deck/Patio
- HeatingYN: true
- CoolingYN: true
- Flooring: Hardwood
- FireplacesTotal: 2
- ConstructionMaterials: Stone
- Roof: Composition
- FireplaceFeatures: Living Room, Basement
- LotFeatures: Level, Private Backyard
- MainLevelBathrooms: 1
- Cooling: Central Air
- LaundryFeatures: Laundry Room
- OtherStructures: Garage(s)
- ParkingFeatures: Garage, 1 Car
- StructureType: House
- AssociationAmenities: Underground Utilities
- InteriorFeatures: High Ceilings, Hardwood Floors, Cable In Street, Rear Stairs, Exposed Beams
- BelowGradeFinishedArea: 0
- BuildingAreaSource: Other (See Remarks)
- LivingAreaSource: Other (See Remarks)
- ExteriorFeatures: Deck/Patio
- FarmLandAreaSource: Public Record
- GreenEnergyEfficient: Double Pane/Thermo, Insulation-ceiling
- LotDimensionsSource: Public Records
- WaterSource: Public Water
- MainLevelBedrooms: 2
- OtherParking: 1 Car
- BeastPropertySubType: Single Family Detached
- MlsStatus: Under Contract
Price history
| Date | Event | Price |
|---|---|---|
| 9/16/2024 | Sold | $925,000+32.1%$181/sqft |
Source: Public Record Report a problem | ||
| 6/17/2020 | Sold | $700,000-6.7%$137/sqft |
Source: | ||
| 6/6/2020 | Pending sale | $749,900$147/sqft |
Source: Atlanta Communities #6707271 Report a problem | ||
| 5/26/2020 | Listing removed | $2,975$1/sqft |
Source: Atlanta Communities #8724042 Report a problem | ||
| 4/7/2020 | Listed for sale | $749,9000%$147/sqft |
Source: Atlanta Communities #8767449 Report a problem | ||
Public tax history
| Year | Property taxes | Tax assessment |
|---|---|---|
| 2024 | $6,229 -0.2% | $268,840 +33.1% |
| 2023 | $6,244 -0.4% | $201,920 |
| 2022 | $6,268 -3.4% | $201,920 +3% |
Find assessor info on the county website
Neighborhood: Riverside
Nearby schools
GreatSchools rating
- 8/10Heards Ferry Elementary SchoolGrades: PK-5Distance: 0.9 mi
- 7/10Ridgeview Charter SchoolGrades: 6-8Distance: 3.6 mi
- 8/10Riverwood International Charter SchoolGrades: 9-12Distance: 0.2 mi
Schools provided by the listing agent
- Elementary: Heards Ferry
- Middle: Ridgeview
- High: Riverwood
- District: 17
Source: The MLS. This data may not be complete. We recommend contacting the local school district to confirm school assignments for this home.
Get a cash offer in 3 minutes
Find out how much your home could sell for in as little as 3 minutes with a no-obligation cash offer.
Estimated market value$922,900
Get a cash offer in 3 minutes
Find out how much your home could sell for in as little as 3 minutes with a no-obligation cash offer.
Estimated market value
$922,900


