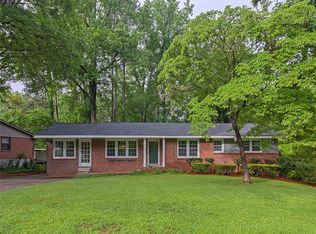Closed
$543,000
905 Homewood Ct, Decatur, GA 30033
3beds
1,913sqft
Single Family Residence
Built in 1955
0.3 Acres Lot
$573,600 Zestimate®
$284/sqft
$2,888 Estimated rent
Home value
$573,600
$545,000 - $602,000
$2,888/mo
Zestimate® history
Loading...
Owner options
Explore your selling options
What's special
Check out the 3D virtual tour! Welcome home to North Druid Valley, one of the metro area's most sought-after neighborhoods! This 3 bed 1.5 bath home features gleaming hardwood floors and plantation shutters. The home includes both a living room and a huge light-filled sunroom that features a vaulted ceiling, windows all around, French doors to the patio, and is open to the dining room and kitchen. The updated kitchen has stainless steel appliances, granite counter tops, custom cabinetry, double ovens, an island/breakfast bar, vaulted ceiling, skylight, and is adjacent to the mudroom/laundry and access to the large brick patio. One of the front bedrooms has its own half bath and walk-in closet. The other front bedroom makes the perfect office! The lower level includes a den with a gas fireplace, door to the yard and extra flex space for playroom/office/exercise plus unfinished storage space. Venture outdoors to see the huge brick patio, firepit area, and oversized detached shed perfect for a shop or studio. The very private fully fenced backyard completes the perfect outdoor experience. All appliances and washer/dryer remain. Adjacent to Medlock Park, Pool and PATH trails, and convenient to Emory/CDC/CHOA, as well as the new Church St. retail and restaurant district, Downtown Decatur, Toco Hill Shopping, and major roads.
Zillow last checked: 8 hours ago
Listing updated: January 30, 2024 at 07:55am
Listed by:
Cory Co Real Estate Group 404-564-5595,
Keller Williams Realty,
Cory Ditman 770-882-7228,
Keller Williams Realty
Bought with:
Petersen Partners, Inc., 182342
BHHS Georgia Properties
Source: GAMLS,MLS#: 10160885
Facts & features
Interior
Bedrooms & bathrooms
- Bedrooms: 3
- Bathrooms: 2
- Full bathrooms: 1
- 1/2 bathrooms: 1
- Main level bathrooms: 1
- Main level bedrooms: 3
Dining room
- Features: Dining Rm/Living Rm Combo
Kitchen
- Features: Breakfast Bar, Kitchen Island, Pantry, Solid Surface Counters
Heating
- Forced Air, Natural Gas
Cooling
- Ceiling Fan(s), Central Air
Appliances
- Included: Cooktop, Dishwasher, Disposal, Double Oven, Dryer, Microwave, Oven, Refrigerator, Stainless Steel Appliance(s), Washer
- Laundry: In Hall
Features
- Master On Main Level, Other, Tile Bath
- Flooring: Carpet, Hardwood
- Windows: Skylight(s)
- Basement: Daylight,Exterior Entry,Finished,Interior Entry,Partial
- Attic: Pull Down Stairs
- Number of fireplaces: 1
- Fireplace features: Family Room
Interior area
- Total structure area: 1,913
- Total interior livable area: 1,913 sqft
- Finished area above ground: 1,913
- Finished area below ground: 0
Property
Parking
- Total spaces: 2
- Parking features: Off Street
Features
- Levels: One
- Stories: 1
- Patio & porch: Patio
- Exterior features: Other
- Fencing: Back Yard,Fenced
- Has view: Yes
- View description: City
- Body of water: None
Lot
- Size: 0.30 Acres
- Features: Cul-De-Sac, Level, Private
Details
- Additional structures: Other, Outbuilding
- Parcel number: 18 101 12 015
Construction
Type & style
- Home type: SingleFamily
- Architectural style: Brick 4 Side,Ranch
- Property subtype: Single Family Residence
Materials
- Brick, Other
- Roof: Composition
Condition
- Resale
- New construction: No
- Year built: 1955
Utilities & green energy
- Sewer: Public Sewer
- Water: Public
- Utilities for property: Cable Available, Electricity Available, Natural Gas Available, Phone Available, Sewer Connected, Water Available
Community & neighborhood
Community
- Community features: Park, Playground, Pool, Street Lights, Near Public Transport, Walk To Schools, Near Shopping
Location
- Region: Decatur
- Subdivision: North Druid Valley
HOA & financial
HOA
- Has HOA: No
- Services included: None
Other
Other facts
- Listing agreement: Exclusive Right To Sell
Price history
| Date | Event | Price |
|---|---|---|
| 6/12/2023 | Sold | $543,000+14.3%$284/sqft |
Source: | ||
| 5/25/2023 | Pending sale | $475,000$248/sqft |
Source: | ||
| 5/22/2023 | Contingent | $475,000$248/sqft |
Source: | ||
| 5/18/2023 | Listed for sale | $475,000+59.2%$248/sqft |
Source: | ||
| 10/20/2016 | Sold | $298,455-0.2%$156/sqft |
Source: | ||
Public tax history
| Year | Property taxes | Tax assessment |
|---|---|---|
| 2025 | $6,676 -9.6% | $205,840 -5.2% |
| 2024 | $7,389 +66.2% | $217,200 +29% |
| 2023 | $4,445 -3.7% | $168,360 +12% |
Find assessor info on the county website
Neighborhood: North Decatur
Nearby schools
GreatSchools rating
- 6/10Laurel Ridge Elementary SchoolGrades: PK-5Distance: 0.5 mi
- 5/10Druid Hills Middle SchoolGrades: 6-8Distance: 0.9 mi
- 6/10Druid Hills High SchoolGrades: 9-12Distance: 2.2 mi
Schools provided by the listing agent
- Elementary: Laurel Ridge
- Middle: Druid Hills
- High: Druid Hills
Source: GAMLS. This data may not be complete. We recommend contacting the local school district to confirm school assignments for this home.
Get a cash offer in 3 minutes
Find out how much your home could sell for in as little as 3 minutes with a no-obligation cash offer.
Estimated market value$573,600
Get a cash offer in 3 minutes
Find out how much your home could sell for in as little as 3 minutes with a no-obligation cash offer.
Estimated market value
$573,600
