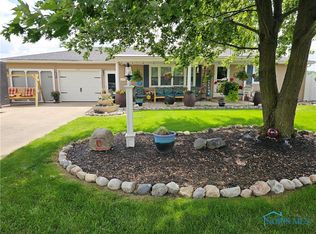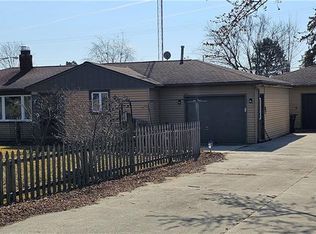Sold for $149,500
$149,500
905 Johnson Rd, Paulding, OH 45879
3beds
1,226sqft
Single Family Residence
Built in 1960
0.39 Acres Lot
$152,600 Zestimate®
$122/sqft
$1,235 Estimated rent
Home value
$152,600
Estimated sales range
Not available
$1,235/mo
Zestimate® history
Loading...
Owner options
Explore your selling options
What's special
Welcome to 905 Johnson Road, a charming 3-bedroom, 2-bathroom ranch home on the corner of Emerald Acres in Paulding, Ohio. Priced at an affordable $149,500, this one-level home features a recently updated kitchen, newer carpeting throughout, and a spacious layout filled with natural light. A storage shed in the backyard provides extra convenience for tools or outdoor equipment. Move-in ready and well-maintained, this home is perfect for any buyer. Don’t miss your chance—schedule a showing today!
Zillow last checked: 8 hours ago
Listing updated: October 14, 2025 at 12:45am
Listed by:
Zachary Gorrell 419-439-6767,
Gorrell Bros.
Bought with:
Courtney Sherrow, 2024003254
Kyzer Realty, LLC
Source: NORIS,MLS#: 6126902
Facts & features
Interior
Bedrooms & bathrooms
- Bedrooms: 3
- Bathrooms: 2
- Full bathrooms: 2
Primary bedroom
- Level: Main
- Dimensions: 15 x 11
Bedroom 2
- Level: Main
- Dimensions: 12 x 12
Bedroom 3
- Level: Main
- Dimensions: 12 x 12
Family room
- Features: Ceiling Fan(s)
- Level: Main
- Dimensions: 20 x 13
Kitchen
- Level: Main
- Dimensions: 13 x 17
Heating
- Heat Pump, Other
Cooling
- Central Air
Appliances
- Included: Dishwasher, Microwave, Water Heater, Dryer, Refrigerator, Washer
- Laundry: Main Level
Features
- Ceiling Fan(s)
- Flooring: Carpet, Vinyl, Wood
- Has fireplace: No
Interior area
- Total structure area: 1,226
- Total interior livable area: 1,226 sqft
Property
Parking
- Total spaces: 1
- Parking features: Gravel, Driveway
- Garage spaces: 1
- Has uncovered spaces: Yes
Lot
- Size: 0.39 Acres
- Dimensions: 11,238
- Features: Corner Lot
Details
- Additional structures: Shed(s)
- Parcel number: 2351A00100
Construction
Type & style
- Home type: SingleFamily
- Property subtype: Single Family Residence
Materials
- Vinyl Siding
- Foundation: Crawl Space
- Roof: Metal
Condition
- Year built: 1960
Utilities & green energy
- Electric: Circuit Breakers
- Sewer: Sanitary Sewer
- Water: Public
Community & neighborhood
Location
- Region: Paulding
Other
Other facts
- Listing terms: Cash,Conventional
Price history
| Date | Event | Price |
|---|---|---|
| 4/22/2025 | Pending sale | $149,500$122/sqft |
Source: NORIS #6126902 Report a problem | ||
| 4/21/2025 | Sold | $149,500$122/sqft |
Source: NORIS #6126902 Report a problem | ||
| 3/19/2025 | Contingent | $149,500$122/sqft |
Source: NORIS #6126902 Report a problem | ||
| 3/10/2025 | Listed for sale | $149,500+579.5%$122/sqft |
Source: NORIS #6126902 Report a problem | ||
| 2/26/2013 | Sold | $22,000$18/sqft |
Source: NORIS #5052386 Report a problem | ||
Public tax history
| Year | Property taxes | Tax assessment |
|---|---|---|
| 2024 | $1,098 +0.1% | $23,940 |
| 2023 | $1,096 +1.4% | $23,940 |
| 2022 | $1,081 +50.3% | $23,940 +67.5% |
Find assessor info on the county website
Neighborhood: 45879
Nearby schools
GreatSchools rating
- 3/10Paulding Elementary SchoolGrades: PK-5Distance: 1.3 mi
- 6/10Paulding Middle SchoolGrades: 6-8Distance: 1.3 mi
- 5/10Paulding High SchoolGrades: 9-12Distance: 1.3 mi
Schools provided by the listing agent
- Elementary: Paulding
- High: Paulding
Source: NORIS. This data may not be complete. We recommend contacting the local school district to confirm school assignments for this home.

Get pre-qualified for a loan
At Zillow Home Loans, we can pre-qualify you in as little as 5 minutes with no impact to your credit score.An equal housing lender. NMLS #10287.

