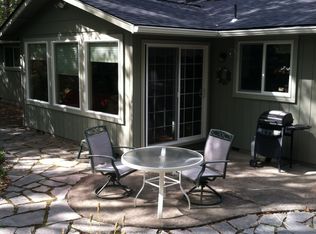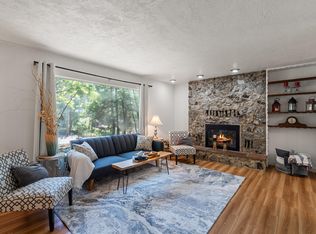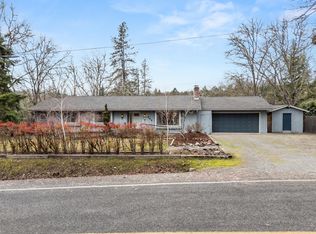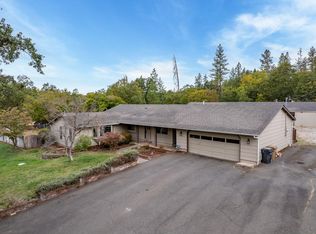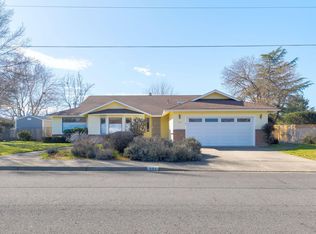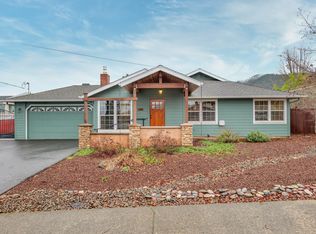Peace and serenity awaits! Wonderful single owner home has been meticulously maintained + lovingly cared for over the years and features a BRAND-NEW heat pump. It sits on a beautiful 1.25ac lot in the prettiest nature setting with spring blooms and trees that offer an abundance of privacy. You will be greeted with pride + ownership that shines from the inside out! This home is as clean as can be, with a light, bright and open floorplan. It boasts a huge inviting living room space, two dining areas and a spacious kitchen with tons of cabinets/storage. There are 3 bedrooms, as well as an enclosed bonus or hobby room off of the garage. Enjoy the shaded and expansive back deck perfect for entertaining + hosing summer BBQs. Plenty of level parking in the back of the property and perched up from the road with peaceful views in all directions. There is also an enclosed garden area ready for your summer veggies. Desirable area + minutes to town- don't miss out on this lovely home!
Pending
Price cut: $20K (1/5)
$469,000
905 Lathrop Rd, Grants Pass, OR 97526
3beds
2baths
2,100sqft
Est.:
Single Family Residence
Built in 1978
1.25 Acres Lot
$482,500 Zestimate®
$223/sqft
$-- HOA
What's special
- 318 days |
- 143 |
- 5 |
Likely to sell faster than
Zillow last checked: 8 hours ago
Listing updated: January 08, 2026 at 06:48pm
Listed by:
Loraditch Ranch & Home R/E kristenn.realestate@gmail.com
Source: Oregon Datashare,MLS#: 220198956
Facts & features
Interior
Bedrooms & bathrooms
- Bedrooms: 3
- Bathrooms: 2
Heating
- Heat Pump, Wood
Cooling
- Heat Pump
Appliances
- Included: Dishwasher, Oven, Range, Refrigerator, Water Heater
Features
- Double Vanity, Open Floorplan, Primary Downstairs
- Flooring: Carpet, Laminate
- Windows: Double Pane Windows
- Has fireplace: Yes
- Fireplace features: Wood Burning
- Common walls with other units/homes: No Common Walls
Interior area
- Total structure area: 2,100
- Total interior livable area: 2,100 sqft
Property
Parking
- Total spaces: 2
- Parking features: Driveway, RV Access/Parking
- Garage spaces: 2
- Has uncovered spaces: Yes
Features
- Levels: One
- Stories: 1
- Patio & porch: Patio
- Has view: Yes
- View description: Forest, Territorial
Lot
- Size: 1.25 Acres
- Features: Garden, Sloped, Wooded
Details
- Parcel number: R317988
- Zoning description: RR5
- Special conditions: Standard
Construction
Type & style
- Home type: SingleFamily
- Architectural style: Ranch
- Property subtype: Single Family Residence
Materials
- Frame
- Foundation: Block
- Roof: Composition
Condition
- New construction: No
- Year built: 1978
Utilities & green energy
- Sewer: Septic Tank, Standard Leach Field
- Water: Well
Community & HOA
HOA
- Has HOA: No
Location
- Region: Grants Pass
Financial & listing details
- Price per square foot: $223/sqft
- Tax assessed value: $379,060
- Annual tax amount: $1,784
- Date on market: 11/1/2025
- Cumulative days on market: 318 days
- Listing terms: Cash,Conventional,FHA,VA Loan
- Road surface type: Paved
Estimated market value
$482,500
$458,000 - $507,000
$2,049/mo
Price history
Price history
| Date | Event | Price |
|---|---|---|
| 1/9/2026 | Pending sale | $469,000$223/sqft |
Source: | ||
| 1/5/2026 | Price change | $469,000-4.1%$223/sqft |
Source: | ||
| 10/1/2025 | Price change | $489,000-2%$233/sqft |
Source: | ||
| 7/16/2025 | Price change | $499,000-3.1%$238/sqft |
Source: | ||
| 4/30/2025 | Price change | $515,000-1.9%$245/sqft |
Source: | ||
| 4/7/2025 | Listed for sale | $525,000$250/sqft |
Source: | ||
Public tax history
Public tax history
| Year | Property taxes | Tax assessment |
|---|---|---|
| 2024 | $1,839 +18.4% | $244,410 +3% |
| 2023 | $1,553 +2.1% | $237,300 |
| 2022 | $1,521 -0.8% | $237,300 +6.1% |
| 2021 | $1,533 | $223,680 +3% |
| 2020 | $1,533 +4.1% | $217,170 +3% |
| 2019 | $1,473 | $210,850 +3% |
| 2018 | $1,473 +1.7% | $204,710 +3% |
| 2017 | $1,449 +17.7% | $198,750 +3% |
| 2016 | $1,231 | $192,970 +3% |
| 2015 | $1,231 +4.9% | $187,350 +1.7% |
| 2014 | $1,173 +9.7% | $184,150 +9% |
| 2013 | $1,070 +2.1% | $168,880 +2.4% |
| 2012 | $1,048 -8.1% | $164,980 -9.3% |
| 2011 | $1,141 +2% | $181,800 +3% |
| 2010 | $1,118 +2.8% | $176,510 +3% |
| 2009 | $1,088 0% | $171,370 +3% |
| 2008 | $1,088 +5.8% | $166,380 +3% |
| 2007 | $1,028 +4.4% | $161,540 +6.1% |
| 2005 | $985 +1.5% | $152,280 +3% |
| 2004 | $971 +4% | $147,850 +3% |
| 2003 | $933 | $143,550 +3% |
| 2002 | $933 +26.4% | $139,370 +3% |
| 2001 | $738 | $135,320 |
Find assessor info on the county website
BuyAbility℠ payment
Est. payment
$2,408/mo
Principal & interest
$2193
Property taxes
$215
Climate risks
Neighborhood: 97526
Nearby schools
GreatSchools rating
- 3/10Ft Vannoy Elementary SchoolGrades: K-5Distance: 1.8 mi
- 6/10Fleming Middle SchoolGrades: 6-8Distance: 3.6 mi
- 6/10North Valley High SchoolGrades: 9-12Distance: 4.3 mi
