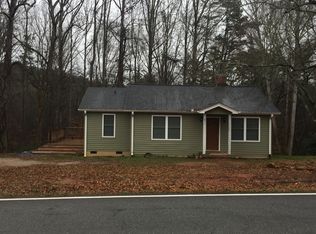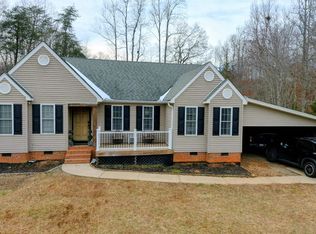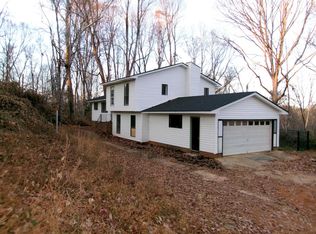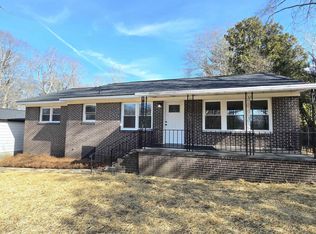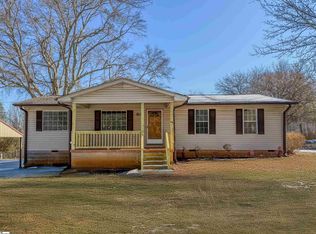Nestled in the peaceful setting of Dacusville, this charming 3-bedroom, 2.5-bath home offers a perfect blend of comfort and tranquility. Sitting on a generous 3/4-acre lot, the property features a fenced-in backyard, a workshop, and a large detached carport. Step inside to discover a welcoming open floor plan with a thoughtful split-bedroom layout. The expansive primary suite is a true retreat, complete with a large walk-in closet, trey ceilings, and a spacious en-suite bathroom offering a jetted tub, dual sinks, and a separate shower. The bright and airy kitchen boasts ample cabinet space and brand-new granite countertops, making it a chef’s dream. Throughout the home, you’ll find fresh paint, creating a clean, modern feel. The second bath is large and accessible, designed to accommodate a variety of needs, including those requiring handicap accessibility. Outside, the covered back deck provides the perfect spot to relax and unwind after a long day.
For sale
Price cut: $5K (1/30)
$269,700
905 Pace Bridge Rd, Easley, SC 29640
3beds
1,591sqft
Est.:
Single Family Residence, Residential
Built in 1970
0.64 Acres Lot
$265,000 Zestimate®
$170/sqft
$-- HOA
What's special
Brand-new granite countertopsFresh paintSpacious en-suite bathroomJetted tubHandicap accessibilityOpen floor planLarge detached carport
- 91 days |
- 1,650 |
- 61 |
Likely to sell faster than
Zillow last checked: 8 hours ago
Listing updated: January 30, 2026 at 03:37pm
Listed by:
Cheryl Walters 864-320-8225,
Agent Group Realty - Greenville
Source: Greater Greenville AOR,MLS#: 1574616
Tour with a local agent
Facts & features
Interior
Bedrooms & bathrooms
- Bedrooms: 3
- Bathrooms: 2
- Full bathrooms: 2
- Main level bathrooms: 2
- Main level bedrooms: 3
Rooms
- Room types: Laundry, Workshop
Primary bedroom
- Area: 260
- Dimensions: 13 x 20
Bedroom 2
- Area: 168
- Dimensions: 14 x 12
Bedroom 3
- Area: 154
- Dimensions: 14 x 11
Primary bathroom
- Features: Double Sink, Full Bath, Shower-Separate, Tub-Jetted, Walk-In Closet(s)
- Level: Main
Dining room
- Area: 168
- Dimensions: 14 x 12
Kitchen
- Area: 168
- Dimensions: 14 x 12
Living room
- Area: 154
- Dimensions: 14 x 11
Heating
- Forced Air
Cooling
- Central Air
Appliances
- Included: Cooktop, Dishwasher, Refrigerator, Range, Electric Water Heater
- Laundry: 1st Floor, Electric Dryer Hookup, Washer Hookup, Laundry Room
Features
- Ceiling Fan(s), Ceiling Blown, Granite Counters, Open Floorplan, Walk-In Closet(s), Split Floor Plan, Laminate Counters
- Flooring: Carpet, Ceramic Tile, Laminate, Luxury Vinyl
- Windows: Storm Window(s)
- Basement: None
- Attic: Pull Down Stairs,Storage
- Number of fireplaces: 1
- Fireplace features: Gas Log
Interior area
- Total interior livable area: 1,591 sqft
Property
Parking
- Total spaces: 2
- Parking features: Detached Carport, Workshop in Garage, Assigned, Carport, Covered, Driveway, Paved
- Garage spaces: 2
- Has carport: Yes
- Has uncovered spaces: Yes
Features
- Levels: One
- Stories: 1
- Patio & porch: Deck, Rear Porch
- Has spa: Yes
- Spa features: Bath
- Fencing: Fenced
Lot
- Size: 0.64 Acres
- Dimensions: 173 x 146 x 170 x 143
- Features: 1/2 - Acre
- Topography: Level
Details
- Parcel number: 513400283752
Construction
Type & style
- Home type: SingleFamily
- Architectural style: Ranch
- Property subtype: Single Family Residence, Residential
Materials
- Vinyl Siding
- Foundation: Crawl Space
- Roof: Architectural
Condition
- Year built: 1970
Utilities & green energy
- Sewer: Septic Tank
- Water: Public
Community & HOA
Community
- Features: None
- Security: Smoke Detector(s)
- Subdivision: None
HOA
- Has HOA: No
- Services included: None
Location
- Region: Easley
Financial & listing details
- Price per square foot: $170/sqft
- Tax assessed value: $118,700
- Annual tax amount: $1,051
- Date on market: 11/12/2025
Estimated market value
$265,000
$252,000 - $278,000
$1,891/mo
Price history
Price history
| Date | Event | Price |
|---|---|---|
| 1/30/2026 | Price change | $269,700-1.8%$170/sqft |
Source: | ||
| 1/19/2026 | Price change | $274,700-1.8%$173/sqft |
Source: | ||
| 11/12/2025 | Listed for sale | $279,700+7.6%$176/sqft |
Source: | ||
| 7/31/2025 | Sold | $260,000-5.5%$163/sqft |
Source: | ||
| 7/8/2025 | Pending sale | $275,000$173/sqft |
Source: | ||
Public tax history
Public tax history
| Year | Property taxes | Tax assessment |
|---|---|---|
| 2024 | $1,051 +337.4% | $4,030 |
| 2023 | $240 -1.9% | $4,030 |
| 2022 | $245 -26.2% | $4,030 |
Find assessor info on the county website
BuyAbility℠ payment
Est. payment
$1,484/mo
Principal & interest
$1287
Property taxes
$103
Home insurance
$94
Climate risks
Neighborhood: 29640
Nearby schools
GreatSchools rating
- 5/10Dacusville Elementary SchoolGrades: PK-5Distance: 4.8 mi
- 8/10Dacusville Middle SchoolGrades: 6-8Distance: 4.7 mi
- 6/10Pickens High SchoolGrades: 9-12Distance: 10.2 mi
Schools provided by the listing agent
- Elementary: Dacusville
- Middle: Dacusville
- High: Pickens
Source: Greater Greenville AOR. This data may not be complete. We recommend contacting the local school district to confirm school assignments for this home.
- Loading
- Loading
