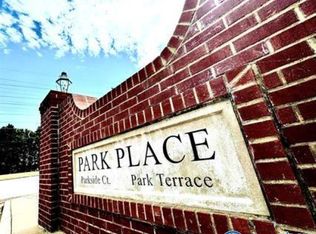Sold for $416,031
$416,031
905 Parkside Ct SE, Decatur, AL 35601
4beds
2,883sqft
Single Family Residence
Built in 2004
-- sqft lot
$410,800 Zestimate®
$144/sqft
$2,278 Estimated rent
Home value
$410,800
$333,000 - $509,000
$2,278/mo
Zestimate® history
Loading...
Owner options
Explore your selling options
What's special
Lovely custom built home on quiet corner lot. 3 spacious bedrooms on main level w 2 lg baths. Bonus room upstairs & lg walk in attic. Hardwoods in most living areas except bathrooms. Stainless appliances in kitchen w gorgeous hickory Amish made custom cabinets. Beautiful ganite w tiled backsplash. Incredible sun room w custom, beautiful shades overlooking private backyard w charming water feature. Huge family rm w cozy fireplace which open nicely to dining rm. Crown molding throuhout w neutral paint. Immaculate, move in ready home. Oversize 2 car garage with small storage rm & extra parking. Upgraded finishes throughout this beautiful full brick home. Welcome HOME!
Zillow last checked: 8 hours ago
Listing updated: February 02, 2025 at 11:13am
Listed by:
Whitney Clemons 256-466-0809,
MeritHouse Realty
Bought with:
Jeremy Jones, 106658
Parker Real Estate Res.LLC
Source: ValleyMLS,MLS#: 21873639
Facts & features
Interior
Bedrooms & bathrooms
- Bedrooms: 4
- Bathrooms: 2
- Full bathrooms: 2
Primary bedroom
- Features: 9’ Ceiling, Crown Molding, Window Cov, Wood Floor
- Level: First
- Area: 247
- Dimensions: 13 x 19
Bedroom 2
- Features: 9’ Ceiling, Ceiling Fan(s)
- Level: First
- Area: 224
- Dimensions: 14 x 16
Bedroom 3
- Features: 9’ Ceiling, Ceiling Fan(s)
- Level: First
- Area: 182
- Dimensions: 13 x 14
Bedroom 4
- Features: Ceiling Fan(s)
- Level: Second
- Area: 280
- Dimensions: 20 x 14
Dining room
- Features: Wood Floor
- Level: First
- Area: 168
- Dimensions: 12 x 14
Kitchen
- Features: 9’ Ceiling, Crown Molding, Granite Counters, Pantry, Smooth Ceiling, Wood Floor
- Level: First
- Area: 220
- Dimensions: 11 x 20
Living room
- Features: 9’ Ceiling, Crown Molding, Fireplace, Recessed Lighting, Smooth Ceiling, Window Cov, Wood Floor
- Level: First
- Area: 506
- Dimensions: 23 x 22
Laundry room
- Features: Tile
- Level: First
- Area: 80
- Dimensions: 8 x 10
Heating
- Central 1
Cooling
- Central 1
Appliances
- Included: Range, Dishwasher, Microwave, Refrigerator, Disposal, Electric Water Heater
Features
- Has basement: No
- Number of fireplaces: 1
- Fireplace features: Gas Log, One
Interior area
- Total interior livable area: 2,883 sqft
Property
Parking
- Parking features: Garage-Two Car, Garage-Attached, Workshop in Garage, Garage Door Opener, Garage Faces Rear, Oversized, Parking Pad, RV Access/Parking, Corner Lot
Features
- Levels: One
- Stories: 1
- Exterior features: Curb/Gutters, Sprinkler Sys
Lot
- Dimensions: 163 x 44 x 39 x 112 x 31 x 49
Details
- Parcel number: 03 05 21 3 007 055.000
Construction
Type & style
- Home type: SingleFamily
- Architectural style: Ranch,Traditional
- Property subtype: Single Family Residence
Materials
- Foundation: Slab
Condition
- New construction: No
- Year built: 2004
Utilities & green energy
- Sewer: Public Sewer
- Water: Public
Community & neighborhood
Security
- Security features: Security System
Community
- Community features: Curbs
Location
- Region: Decatur
- Subdivision: Park Place
HOA & financial
HOA
- Has HOA: Yes
- HOA fee: $190 annually
- Amenities included: Common Grounds
- Association name: Park Place
Price history
| Date | Event | Price |
|---|---|---|
| 1/31/2025 | Sold | $416,031-0.8%$144/sqft |
Source: | ||
| 12/28/2024 | Contingent | $419,500$146/sqft |
Source: | ||
| 11/30/2024 | Price change | $419,500-1.9%$146/sqft |
Source: | ||
| 10/21/2024 | Listed for sale | $427,500$148/sqft |
Source: | ||
Public tax history
| Year | Property taxes | Tax assessment |
|---|---|---|
| 2024 | $951 -8.7% | $27,120 -1.1% |
| 2023 | $1,042 -2.1% | $27,420 -2.1% |
| 2022 | $1,065 +15.7% | $28,000 +15.3% |
Find assessor info on the county website
Neighborhood: 35601
Nearby schools
GreatSchools rating
- 6/10Eastwood Elementary SchoolGrades: PK-5Distance: 1.2 mi
- 4/10Decatur Middle SchoolGrades: 6-8Distance: 0.9 mi
- 5/10Decatur High SchoolGrades: 9-12Distance: 0.8 mi
Schools provided by the listing agent
- Elementary: Eastwood Elementary
- Middle: Decatur Middle School
- High: Decatur High
Source: ValleyMLS. This data may not be complete. We recommend contacting the local school district to confirm school assignments for this home.
Get pre-qualified for a loan
At Zillow Home Loans, we can pre-qualify you in as little as 5 minutes with no impact to your credit score.An equal housing lender. NMLS #10287.
Sell for more on Zillow
Get a Zillow Showcase℠ listing at no additional cost and you could sell for .
$410,800
2% more+$8,216
With Zillow Showcase(estimated)$419,016
