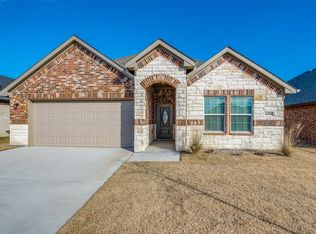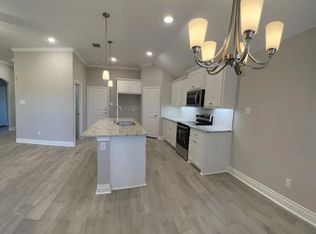Sold
Price Unknown
905 Ransom Way, Greenville, TX 75402
3beds
1,605sqft
Single Family Residence
Built in 2023
5,906.74 Square Feet Lot
$282,200 Zestimate®
$--/sqft
$1,937 Estimated rent
Home value
$282,200
$268,000 - $296,000
$1,937/mo
Zestimate® history
Loading...
Owner options
Explore your selling options
What's special
Move In Ready! Newly completed 3 Bedroom in Stonewood Estates with Cover Back Patio, Granite Countertops, Full Wood Porcelain Tile, Blinds, Frameless Shower, Sprinklers, Gutters, Wiring for Mounting Tv's, Under Cabinet Lighting, Ceilings Fans in all rooms, Stained Fence and Home Warranty. Stonewood Estates includes a newly completed Park. Located just a few minutes from L3 Harris and I-30. Schedule a walkthrough and come be a part of Greenville's New Premier Neighborhood.
Zillow last checked: 8 hours ago
Listing updated: April 05, 2023 at 12:16pm
Listed by:
Scott Ellis 0715924 903-455-5135,
Tarpley, REALTORS 903-455-5135
Bought with:
Nathan Sheckels
Better Homes & Gardens, Winans
Source: NTREIS,MLS#: 20271784
Facts & features
Interior
Bedrooms & bathrooms
- Bedrooms: 3
- Bathrooms: 2
- Full bathrooms: 2
Primary bedroom
- Level: First
- Dimensions: 14 x 13
Bedroom
- Level: First
- Dimensions: 13 x 14
Bedroom
- Level: First
- Dimensions: 13 x 13
Living room
- Level: First
- Dimensions: 16 x 16
Heating
- Electric
Cooling
- Electric
Appliances
- Included: Electric Cooktop, Electric Oven
Features
- High Speed Internet, Kitchen Island
- Flooring: Tile
- Has basement: No
- Has fireplace: No
Interior area
- Total interior livable area: 1,605 sqft
Property
Parking
- Total spaces: 2
- Parking features: Door-Multi, Garage
- Attached garage spaces: 2
Features
- Levels: One
- Stories: 1
- Pool features: None
Lot
- Size: 5,906 sqft
Details
- Parcel number: 236640
Construction
Type & style
- Home type: SingleFamily
- Architectural style: Detached
- Property subtype: Single Family Residence
Materials
- Brick, Rock, Stone
- Foundation: Slab
- Roof: Composition
Condition
- Year built: 2023
Utilities & green energy
- Sewer: Public Sewer
- Water: Public
- Utilities for property: Sewer Available, Water Available
Community & neighborhood
Location
- Region: Greenville
- Subdivision: Stonewood Estates Phase 3
HOA & financial
HOA
- Has HOA: Yes
- HOA fee: $400 annually
- Services included: Association Management
- Association name: Stonewood Estates Hoa - Gul ppm
- Association phone: 469-600-5080
Price history
| Date | Event | Price |
|---|---|---|
| 11/5/2025 | Listing removed | $290,000$181/sqft |
Source: NTREIS #20917806 Report a problem | ||
| 4/30/2025 | Listed for sale | $290,000-2.7%$181/sqft |
Source: NTREIS #20917806 Report a problem | ||
| 4/5/2023 | Sold | -- |
Source: NTREIS #20271784 Report a problem | ||
| 3/10/2023 | Pending sale | $297,900$186/sqft |
Source: NTREIS #20271784 Report a problem | ||
| 3/7/2023 | Listed for sale | $297,900$186/sqft |
Source: NTREIS #20271784 Report a problem | ||
Public tax history
| Year | Property taxes | Tax assessment |
|---|---|---|
| 2025 | -- | $283,280 -2% |
| 2024 | $5,924 +32.1% | $289,190 +33% |
| 2023 | $4,484 +605.7% | $217,470 +667.4% |
Find assessor info on the county website
Neighborhood: 75402
Nearby schools
GreatSchools rating
- 6/10Lamar Elementary SchoolGrades: K-5Distance: 0.9 mi
- 2/10Greenville Middle SchoolGrades: 7-8Distance: 2.8 mi
- 3/10Greenville High SchoolGrades: 9-12Distance: 1.7 mi
Schools provided by the listing agent
- Elementary: Lamar
- Middle: Greenville
- High: Greenville
- District: Greenville ISD
Source: NTREIS. This data may not be complete. We recommend contacting the local school district to confirm school assignments for this home.
Get a cash offer in 3 minutes
Find out how much your home could sell for in as little as 3 minutes with a no-obligation cash offer.
Estimated market value$282,200
Get a cash offer in 3 minutes
Find out how much your home could sell for in as little as 3 minutes with a no-obligation cash offer.
Estimated market value
$282,200

