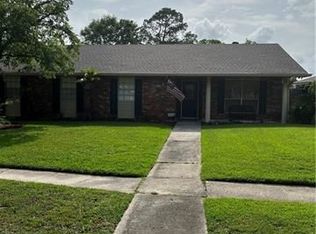Closed
Price Unknown
905 Rue Rochelle, Slidell, LA 70458
4beds
2,252sqft
Single Family Residence
Built in 1975
8,400 Square Feet Lot
$242,900 Zestimate®
$--/sqft
$2,104 Estimated rent
Home value
$242,900
$221,000 - $265,000
$2,104/mo
Zestimate® history
Loading...
Owner options
Explore your selling options
What's special
Spacious 4-Bedroom Brick Home in Heritage Estates
Welcome to this beautifully maintained 4-bedroom, 2-bath brick home in Slidell's sought-after Heritage Estates neighborhood—ready for you to make it your own! Featuring an open-concept layout, the home offers a spacious living room with soaring cathedral ceilings and a striking floor-to-ceiling brick fireplace. Thelarge adjoining dining area and kitchen are ideal for entertaining, offering abundant counter space, plentiful cabinetry, and a functional flow.
The primary suite includes a generously sized walk-in closet and an extended double vanity, providing comfort and convenience. Additional highlights include granite countertops in the kitchen and bathrooms, no carpet throughout, a covered back patio, and a two-car garage.
Perfectly situated just minutes from the interstate and close to a variety of shopping and dining options, this home combines comfort, convenience, and value. Priced to sell—don’t miss your chance to tour this one!
Zillow last checked: 8 hours ago
Listing updated: October 10, 2025 at 12:53pm
Listed by:
Wayne Songy 985-259-2673,
Wayne Songy & Associates
Bought with:
Beverly Tynes
Compass Slidell (LATT14)
Source: GSREIN,MLS#: 2508328
Facts & features
Interior
Bedrooms & bathrooms
- Bedrooms: 4
- Bathrooms: 2
- Full bathrooms: 2
Primary bedroom
- Level: Lower
- Dimensions: 15.6 x 13.9
Bedroom
- Level: Lower
- Dimensions: 11.75 x 11
Bedroom
- Level: Lower
- Dimensions: 11.75 x 11.25
Bedroom
- Level: Lower
- Dimensions: 15.25 x 11
Primary bathroom
- Level: Lower
- Dimensions: 16.3 x 5.6
Bathroom
- Level: Lower
- Dimensions: 11.75 x 5.5
Dining room
- Level: Lower
- Dimensions: 15.25 x 11
Foyer
- Level: Lower
- Dimensions: 6 x 14.75
Kitchen
- Level: Lower
- Dimensions: 10.5 x 15.25
Laundry
- Level: Lower
- Dimensions: 3 x 9
Living room
- Level: Lower
- Dimensions: 24 x 14.75
Heating
- Central
Cooling
- Central Air
Appliances
- Included: Dishwasher, Microwave, Oven, Range, Refrigerator
- Laundry: Washer Hookup, Dryer Hookup
Features
- Ceiling Fan(s), Granite Counters, Stainless Steel Appliances
- Has fireplace: Yes
- Fireplace features: Wood Burning
Interior area
- Total structure area: 3,173
- Total interior livable area: 2,252 sqft
Property
Parking
- Parking features: Garage, Two Spaces, Garage Door Opener
- Has garage: Yes
Features
- Levels: One
- Stories: 1
- Patio & porch: Covered
- Exterior features: Fence
Lot
- Size: 8,400 sqft
- Dimensions: 70 x 120
- Features: City Lot, Rectangular Lot
Details
- Parcel number: 81025
- Special conditions: None
Construction
Type & style
- Home type: SingleFamily
- Architectural style: Traditional
- Property subtype: Single Family Residence
Materials
- Brick, Wood Siding
- Foundation: Slab
- Roof: Shingle
Condition
- Very Good Condition
- Year built: 1975
Utilities & green energy
- Sewer: Public Sewer
- Water: Public
Community & neighborhood
Location
- Region: Slidell
- Subdivision: Heritage Est
Price history
| Date | Event | Price |
|---|---|---|
| 10/10/2025 | Sold | -- |
Source: | ||
| 9/12/2025 | Pending sale | $259,000$115/sqft |
Source: | ||
| 9/3/2025 | Price change | $259,000-3.7%$115/sqft |
Source: | ||
| 6/21/2025 | Listed for sale | $269,000+34.6%$119/sqft |
Source: | ||
| 8/6/2020 | Listing removed | $1,800$1/sqft |
Source: Wayne Songy & Associates #2263608 Report a problem | ||
Public tax history
| Year | Property taxes | Tax assessment |
|---|---|---|
| 2024 | $3,548 +60% | $22,728 +17% |
| 2023 | $2,218 | $19,418 |
| 2022 | $2,218 +29.7% | $19,418 |
Find assessor info on the county website
Neighborhood: 70458
Nearby schools
GreatSchools rating
- 7/10Bonne Ecole Elementary SchoolGrades: PK-6Distance: 0.5 mi
- 4/10Slidell Junior High SchoolGrades: 7-8Distance: 1.4 mi
- 5/10Slidell High SchoolGrades: 9-12Distance: 0.9 mi
Sell for more on Zillow
Get a Zillow Showcase℠ listing at no additional cost and you could sell for .
$242,900
2% more+$4,858
With Zillow Showcase(estimated)$247,758
