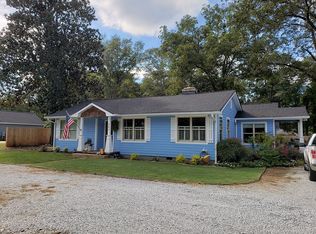Closed
$376,000
905 S Cherokee Rd, Social Circle, GA 30025
2beds
1,977sqft
Single Family Residence, Residential
Built in 2019
1 Acres Lot
$375,600 Zestimate®
$190/sqft
$2,456 Estimated rent
Home value
$375,600
$304,000 - $462,000
$2,456/mo
Zestimate® history
Loading...
Owner options
Explore your selling options
What's special
Welcome to your new home! Built in 2019, this beautiful ranch sits on a private, level 1-acre lot with no HOA, giving you freedom and space to truly make it your own. From the moment you arrive, you’ll be greeted by a charming front porch with a stunning seating area — perfect for relaxing and enjoying the outdoors. Inside, an inviting office sits just off the foyer, leading you into the spacious family room that showcases an open-concept design with clear views to the kitchen. The kitchen is a chef’s delight, featuring a center island, stainless steel appliances, white kitchen cabinets, granite countertops, and a build in pantry — perfect for everyday living and entertaining. This thoughtfully designed floor plan offers two master bedrooms on the main level, ideal for comfort and a true in-law suite option. The main master suite provides a peaceful retreat with a spacious walk-in closet, double vanity, a freestanding tub, and a beautifully appointed ensuite bath. Step outside and unwind on the covered sun porch overlooking the lush, green yard — a perfect spot to enjoy evenings with family. Don’t miss your chance to own this beautiful home that truly has it all — come see it today!
Zillow last checked: 8 hours ago
Listing updated: August 01, 2025 at 10:53pm
Listing Provided by:
Sanela Becirhodzic,
Keller Williams North Atlanta,
Ena Becirhodzic,
Keller Williams North Atlanta
Bought with:
Angela Guy, 422007
Atlanta Communities
Source: FMLS GA,MLS#: 7606475
Facts & features
Interior
Bedrooms & bathrooms
- Bedrooms: 2
- Bathrooms: 2
- Full bathrooms: 2
- Main level bathrooms: 2
- Main level bedrooms: 2
Primary bedroom
- Features: In-Law Floorplan, Master on Main
- Level: In-Law Floorplan, Master on Main
Bedroom
- Features: In-Law Floorplan, Master on Main
Primary bathroom
- Features: Double Vanity, Separate Tub/Shower
Dining room
- Features: Open Concept
Kitchen
- Features: Cabinets White, Kitchen Island, View to Family Room
Heating
- Electric, Natural Gas
Cooling
- Ceiling Fan(s), Electric, Gas
Appliances
- Included: Dishwasher, Gas Cooktop, Gas Oven, Microwave, Refrigerator
- Laundry: In Hall, Main Level
Features
- Bookcases, Walk-In Closet(s)
- Flooring: Carpet, Ceramic Tile, Luxury Vinyl
- Windows: Double Pane Windows, Insulated Windows
- Basement: None
- Attic: Pull Down Stairs
- Number of fireplaces: 1
- Fireplace features: Brick, Gas Starter, Living Room
- Common walls with other units/homes: No Common Walls
Interior area
- Total structure area: 1,977
- Total interior livable area: 1,977 sqft
Property
Parking
- Total spaces: 2
- Parking features: Driveway, Garage, Garage Door Opener, Garage Faces Side, Level Driveway
- Garage spaces: 2
- Has uncovered spaces: Yes
Accessibility
- Accessibility features: None
Features
- Levels: One
- Stories: 1
- Patio & porch: Covered, Front Porch
- Exterior features: Private Yard
- Pool features: None
- Spa features: None
- Fencing: None
- Has view: Yes
- View description: Trees/Woods
- Waterfront features: None
- Body of water: None
Lot
- Size: 1 Acres
- Features: Back Yard, Private
Details
- Additional structures: None
- Parcel number: SC09000000088000
- Other equipment: Irrigation Equipment
- Horse amenities: None
Construction
Type & style
- Home type: SingleFamily
- Architectural style: Ranch
- Property subtype: Single Family Residence, Residential
Materials
- HardiPlank Type
- Foundation: Slab
- Roof: Composition,Shingle
Condition
- Resale
- New construction: No
- Year built: 2019
Utilities & green energy
- Electric: 110 Volts, 220 Volts
- Sewer: Public Sewer
- Water: Public
- Utilities for property: Cable Available, Electricity Available, Natural Gas Available, Water Available
Green energy
- Energy efficient items: None
- Energy generation: None
Community & neighborhood
Security
- Security features: Fire Alarm, Smoke Detector(s)
Community
- Community features: None
Location
- Region: Social Circle
- Subdivision: None
Other
Other facts
- Road surface type: Asphalt
Price history
| Date | Event | Price |
|---|---|---|
| 7/29/2025 | Sold | $376,000+0.3%$190/sqft |
Source: | ||
| 7/3/2025 | Listed for sale | $375,000+42%$190/sqft |
Source: | ||
| 11/29/2019 | Sold | $264,000-0.3%$134/sqft |
Source: | ||
| 10/28/2019 | Price change | $264,900+12.8%$134/sqft |
Source: Conner Smith Realty, Inc. #8577408 Report a problem | ||
| 6/1/2019 | Pending sale | $234,900$119/sqft |
Source: Conner Smith Realty, Inc. #8577408 Report a problem | ||
Public tax history
| Year | Property taxes | Tax assessment |
|---|---|---|
| 2024 | $2,420 +4.3% | $170,640 +8% |
| 2023 | $2,320 +6.5% | $158,000 +14% |
| 2022 | $2,179 +10.8% | $138,560 +20.1% |
Find assessor info on the county website
Neighborhood: 30025
Nearby schools
GreatSchools rating
- 7/10Social Circle Elementary SchoolGrades: 3-5Distance: 1.1 mi
- 5/10Social Circle Middle SchoolGrades: 6-8Distance: 1.3 mi
- 8/10Social Circle High SchoolGrades: 9-12Distance: 1.3 mi
Schools provided by the listing agent
- Elementary: Social Circle
- Middle: Social Circle
- High: Social Circle
Source: FMLS GA. This data may not be complete. We recommend contacting the local school district to confirm school assignments for this home.
Get a cash offer in 3 minutes
Find out how much your home could sell for in as little as 3 minutes with a no-obligation cash offer.
Estimated market value
$375,600
Get a cash offer in 3 minutes
Find out how much your home could sell for in as little as 3 minutes with a no-obligation cash offer.
Estimated market value
$375,600
