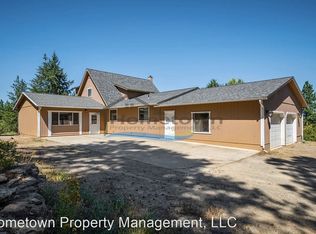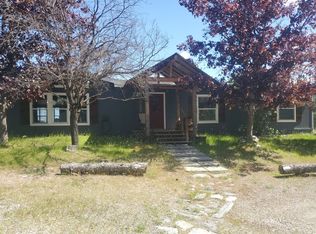Closed
Price Unknown
905 S Tanglewood Rd, Post Falls, ID 83854
5beds
3baths
3,600sqft
Single Family Residence
Built in 1973
9.09 Acres Lot
$819,300 Zestimate®
$--/sqft
$3,847 Estimated rent
Home value
$819,300
$754,000 - $893,000
$3,847/mo
Zestimate® history
Loading...
Owner options
Explore your selling options
What's special
Discover the perfect blend of privacy that could be possible with a qualified split of the 9.09 beautifully treed acres. This Single-Level home with Walk-Out basement, which would be perfect for Multi-Generational Living, includes a 5-bedroom, 3-bathroom home (including 1 non-conforming) offering 3,600 sq ft of living space. NEW Composition roof, NEW Drolet freestanding woodstove with all NEW stove pipe, NEW Furnace, and NEW Water Heater, New Kitchen Stove, NEW Washing Machine, and NEW Rain Gutter. This single-level home with a daylight basement is nestled in the county, yet just under 25 minutes from downtown Coeur d'Alene, 10 minutes to Post Falls, Hiking Trails, and the Spokane River, and the Idaho-Washington state line.Ideal for those seeking room to roam, the property includes a 23x48 barn and a 26x60 shop—perfect for hobbies, animals, or extra storage. Enjoy the peace of country living while still being close to shopping, dining, and schools.
Don't miss this rare opportunity.
Zillow last checked: 8 hours ago
Listing updated: August 17, 2025 at 10:39am
Listed by:
Shawn Alan Stearns 208-659-1758,
Windermere/Coeur d'Alene Realty Inc,
Nichole Shanley 208-651-8424,
Windermere/Coeur d'Alene Realty Inc - PF
Bought with:
Janna Busch, SP43337
CENTURY 21 Beutler & Associates
Source: Coeur d'Alene MLS,MLS#: 25-5589
Facts & features
Interior
Bedrooms & bathrooms
- Bedrooms: 5
- Bathrooms: 3
- Main level bathrooms: 1
- Main level bedrooms: 3
Heating
- Wood Stove, Oil, Wood, Forced Air
Appliances
- Included: Electric Water Heater, Washer, Refrigerator
- Laundry: Washer Hookup
Features
- Flooring: Laminate, Vinyl, Carpet
- Basement: Finished,Daylight,Walk-Out Access
- Has fireplace: Yes
- Fireplace features: Wood Burning Stove
- Common walls with other units/homes: No Common Walls
Interior area
- Total structure area: 3,600
- Total interior livable area: 3,600 sqft
Property
Features
- Patio & porch: Deck, Porch
- Exterior features: Garden, Lighting, Rain Gutters, Lawn
- Has view: Yes
- View description: Territorial
Lot
- Size: 9.09 Acres
- Dimensions: 396000
- Features: Sloped, Southern Exposure, Wooded
- Residential vegetation: Fruit Trees
Details
- Additional structures: Workshop, Barn(s), Pergola
- Additional parcels included: 123966
- Parcel number: 50N05W116970
- Zoning: Ag- Suburban
Construction
Type & style
- Home type: SingleFamily
- Property subtype: Single Family Residence
Materials
- T1-11, Frame
- Foundation: Concrete Perimeter
- Roof: Composition
Condition
- Year built: 1973
Utilities & green energy
- Water: Community System
Community & neighborhood
Location
- Region: Post Falls
- Subdivision: N/A
Other
Other facts
- Road surface type: Gravel
Price history
| Date | Event | Price |
|---|---|---|
| 8/15/2025 | Sold | -- |
Source: | ||
| 7/19/2025 | Pending sale | $850,000$236/sqft |
Source: | ||
| 7/14/2025 | Price change | $850,000-2.3%$236/sqft |
Source: | ||
| 7/2/2025 | Price change | $870,000-2.8%$242/sqft |
Source: | ||
| 6/2/2025 | Listed for sale | $895,000-0.6%$249/sqft |
Source: | ||
Public tax history
| Year | Property taxes | Tax assessment |
|---|---|---|
| 2025 | -- | $727,547 +49.9% |
| 2024 | $2,089 +21.6% | $485,396 +5% |
| 2023 | $1,718 -6.2% | $462,327 +5.7% |
Find assessor info on the county website
Neighborhood: 83854
Nearby schools
GreatSchools rating
- 2/10Seltice Elementary SchoolGrades: PK-5Distance: 2.5 mi
- 5/10River City Middle SchoolGrades: 6-8Distance: 2.8 mi
- 2/10New Vision Alternative SchoolGrades: 9-12Distance: 2.2 mi
Sell with ease on Zillow
Get a Zillow Showcase℠ listing at no additional cost and you could sell for —faster.
$819,300
2% more+$16,386
With Zillow Showcase(estimated)$835,686

