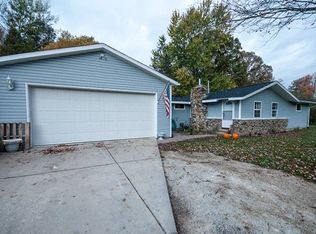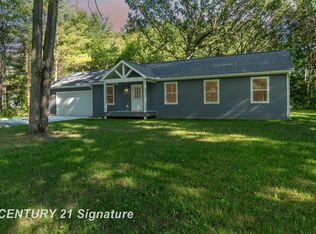Sold for $212,500
$212,500
905 Sandow Rd, Midland, MI 48640
3beds
2,054sqft
Single Family Residence
Built in 1960
0.38 Acres Lot
$218,300 Zestimate®
$103/sqft
$1,639 Estimated rent
Home value
$218,300
$188,000 - $255,000
$1,639/mo
Zestimate® history
Loading...
Owner options
Explore your selling options
What's special
Subject to seller finding suitable housing. Sensational on Sandow. Welcome home to this tastefully updated 3 possible 4 Bedroom with a full finished basement and newer Lennox central air. The huge 768 Square Ft. garage has heated floors. Enjoy your favorite beverage on 1 of the 2 decks overlooking your property. Flooring, C/A, Lighting all updated in 2022. Conveniently located off M-20 Nothing to do here, but move in.
Zillow last checked: 8 hours ago
Listing updated: June 30, 2025 at 08:16am
Listed by:
Jill Maxon 989-615-8945,
Century 21 Signature Realty - Bay City
Bought with:
Jaquelyn I Davis, 6501435842
ASSOCIATED REALTY
Source: MiRealSource,MLS#: 50173935 Originating MLS: Bay County REALTOR Association
Originating MLS: Bay County REALTOR Association
Facts & features
Interior
Bedrooms & bathrooms
- Bedrooms: 3
- Bathrooms: 1
- Full bathrooms: 1
- Main level bathrooms: 1
- Main level bedrooms: 1
Primary bedroom
- Level: First
Bedroom 1
- Features: Carpet
- Level: Main
- Area: 190
- Dimensions: 19 x 10
Bedroom 2
- Features: Carpet
- Level: Basement
- Area: 176
- Dimensions: 16 x 11
Bedroom 3
- Features: Carpet
- Level: Basement
- Area: 189
- Dimensions: 9 x 21
Bathroom 1
- Features: Ceramic
- Level: Main
- Area: 72
- Dimensions: 8 x 9
Dining room
- Features: Laminate
- Level: Main
- Area: 192
- Dimensions: 16 x 12
Kitchen
- Features: Laminate
- Level: Main
- Area: 150
- Dimensions: 10 x 15
Living room
- Features: Carpet
- Level: Main
- Area: 320
- Dimensions: 16 x 20
Heating
- Forced Air, Natural Gas, In Floor
Cooling
- Central Air
Appliances
- Included: Microwave, Range/Oven, Refrigerator, Washer
- Laundry: Lower Level
Features
- Sump Pump
- Flooring: Carpet, Laminate, Ceramic Tile
- Basement: Finished,Partially Finished,Sump Pump,Crawl Space
- Has fireplace: No
Interior area
- Total structure area: 2,201
- Total interior livable area: 2,054 sqft
- Finished area above ground: 1,240
- Finished area below ground: 814
Property
Parking
- Total spaces: 2.5
- Parking features: Detached, Heated Garage
- Garage spaces: 2.5
Features
- Patio & porch: Deck
- Frontage type: Road
- Frontage length: 100
Lot
- Size: 0.38 Acres
- Dimensions: 100 x 167
Details
- Parcel number: 131430930
- Special conditions: Private
Construction
Type & style
- Home type: SingleFamily
- Architectural style: Bungalow
- Property subtype: Single Family Residence
Materials
- Vinyl Siding
- Foundation: Basement
Condition
- New construction: No
- Year built: 1960
Utilities & green energy
- Sewer: Septic Tank
- Water: Public
Community & neighborhood
Location
- Region: Midland
- Subdivision: None
Other
Other facts
- Listing agreement: Exclusive Right To Sell
- Listing terms: Cash,Conventional,FHA,VA Loan
Price history
| Date | Event | Price |
|---|---|---|
| 6/27/2025 | Sold | $212,500-1.2%$103/sqft |
Source: | ||
| 5/18/2025 | Pending sale | $215,000$105/sqft |
Source: | ||
| 5/14/2025 | Contingent | $215,000$105/sqft |
Source: | ||
| 5/7/2025 | Listed for sale | $215,000+58.1%$105/sqft |
Source: | ||
| 9/2/2021 | Listing removed | -- |
Source: Owner Report a problem | ||
Public tax history
| Year | Property taxes | Tax assessment |
|---|---|---|
| 2025 | -- | $80,800 +29.1% |
| 2024 | -- | $62,600 +50.1% |
| 2023 | -- | $41,700 |
Find assessor info on the county website
Neighborhood: 48640
Nearby schools
GreatSchools rating
- 6/10Central Park ElementaryGrades: K-5Distance: 3.9 mi
- 9/10Jefferson Middle SchoolGrades: 6-8Distance: 4.4 mi
- 8/10H.H. Dow High SchoolGrades: 9-12Distance: 2.4 mi
Schools provided by the listing agent
- District: Midland Public Schools
Source: MiRealSource. This data may not be complete. We recommend contacting the local school district to confirm school assignments for this home.
Get pre-qualified for a loan
At Zillow Home Loans, we can pre-qualify you in as little as 5 minutes with no impact to your credit score.An equal housing lender. NMLS #10287.

