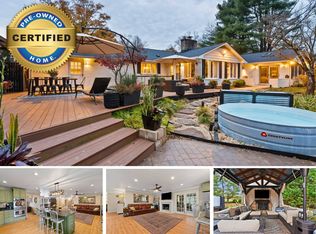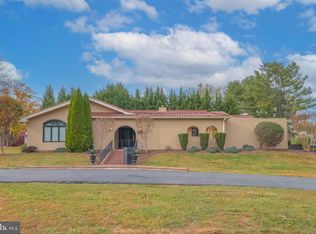Sold for $479,000
$479,000
905 Shelburne Rd, Bel Air, MD 21015
4beds
1,924sqft
Single Family Residence
Built in 1974
0.63 Acres Lot
$514,200 Zestimate®
$249/sqft
$3,033 Estimated rent
Home value
$514,200
$488,000 - $540,000
$3,033/mo
Zestimate® history
Loading...
Owner options
Explore your selling options
What's special
Come see this beautiful classic colonial on .63 gorgeous level ground with mature landscaping in quiet neighborhood. No HOA or fees. Living room w bay window. Three-season room off family room leads to 2 decks, peaceful views and shed.. Recent Andersen windows thruout, plus new siding and architectural shingle roof w 50 year warranty in 2004. Work done by American Design and Build. Leaf Filter gutter guards too. New custom kitchen in 2002 w Rojahn cabinets, built-in pantry & granite counters. Hall bath on 2nd floor remodeled in 2010. Natural gas heat and water heater. (Seller preferred electric stove however gas available.) Whole house exhaust fan plus attic with pull-down stairs. New septic drainfields in '22, gas furnace in 2013, water heater in 2021. Portable generator stays. Cabinet in LR stays. . (No carpet underneath.) Extra frig and freezer in basement stay.
Zillow last checked: 8 hours ago
Listing updated: September 28, 2023 at 05:01pm
Listed by:
Kay Deitz 410-652-8400,
Garceau Realty,
Co-Listing Agent: Victor A Deitz 443-676-5293,
Garceau Realty
Bought with:
Bob Simon, 590634
Long & Foster Real Estate, Inc.
Source: Bright MLS,MLS#: MDHR2024446
Facts & features
Interior
Bedrooms & bathrooms
- Bedrooms: 4
- Bathrooms: 3
- Full bathrooms: 2
- 1/2 bathrooms: 1
- Main level bathrooms: 1
Basement
- Area: 742
Heating
- Forced Air, Natural Gas
Cooling
- Central Air, Electric
Appliances
- Included: Microwave, Built-In Range, Cooktop, Dishwasher, Dryer, Exhaust Fan, Extra Refrigerator/Freezer, Ice Maker, Oven/Range - Electric, Refrigerator, Washer, Gas Water Heater
- Laundry: In Basement
Features
- Attic/House Fan, Breakfast Area, Ceiling Fan(s), Chair Railings, Family Room Off Kitchen, Floor Plan - Traditional, Formal/Separate Dining Room, Pantry, Bathroom - Stall Shower, Upgraded Countertops, Dry Wall
- Flooring: Carpet
- Windows: Window Treatments
- Basement: Connecting Stairway,Exterior Entry,Unfinished,Walk-Out Access
- Has fireplace: No
Interior area
- Total structure area: 2,666
- Total interior livable area: 1,924 sqft
- Finished area above ground: 1,924
- Finished area below ground: 0
Property
Parking
- Total spaces: 2
- Parking features: Garage Faces Front, Inside Entrance, Attached
- Attached garage spaces: 2
Accessibility
- Accessibility features: None
Features
- Levels: Three
- Stories: 3
- Exterior features: Lighting
- Pool features: None
- Has view: Yes
- View description: Garden
Lot
- Size: 0.63 Acres
- Features: Cleared, Front Yard, Landscaped, Level, Rear Yard, Suburban
Details
- Additional structures: Above Grade, Below Grade
- Parcel number: 1301085131
- Zoning: RR
- Special conditions: Standard
Construction
Type & style
- Home type: SingleFamily
- Architectural style: Colonial,Traditional
- Property subtype: Single Family Residence
Materials
- Brick, Vinyl Siding
- Foundation: Block
Condition
- Very Good
- New construction: No
- Year built: 1974
Utilities & green energy
- Electric: 220 Volts
- Sewer: Septic Exists
- Water: Well
- Utilities for property: Cable Available, Natural Gas Available
Community & neighborhood
Location
- Region: Bel Air
- Subdivision: Fairway
Other
Other facts
- Listing agreement: Exclusive Right To Sell
- Ownership: Fee Simple
Price history
| Date | Event | Price |
|---|---|---|
| 9/28/2023 | Sold | $479,000-2.2%$249/sqft |
Source: | ||
| 8/20/2023 | Pending sale | $489,900$255/sqft |
Source: | ||
| 8/9/2023 | Listed for sale | $489,900$255/sqft |
Source: | ||
Public tax history
| Year | Property taxes | Tax assessment |
|---|---|---|
| 2025 | $4,346 +13.6% | $393,233 +12% |
| 2024 | $3,825 +13.7% | $350,967 +13.7% |
| 2023 | $3,365 +1.4% | $308,700 |
Find assessor info on the county website
Neighborhood: 21015
Nearby schools
GreatSchools rating
- 8/10Homestead/Wakefield Elementary SchoolGrades: PK-5Distance: 2.6 mi
- 7/10Patterson Mill Middle SchoolGrades: 6-8Distance: 1.5 mi
- 7/10Patterson Mill High SchoolGrades: 9-12Distance: 1.5 mi
Schools provided by the listing agent
- Elementary: Homestead / Wakefield
- Middle: Patterson Mill
- High: Patterson Mill
- District: Harford County Public Schools
Source: Bright MLS. This data may not be complete. We recommend contacting the local school district to confirm school assignments for this home.

Get pre-qualified for a loan
At Zillow Home Loans, we can pre-qualify you in as little as 5 minutes with no impact to your credit score.An equal housing lender. NMLS #10287.

